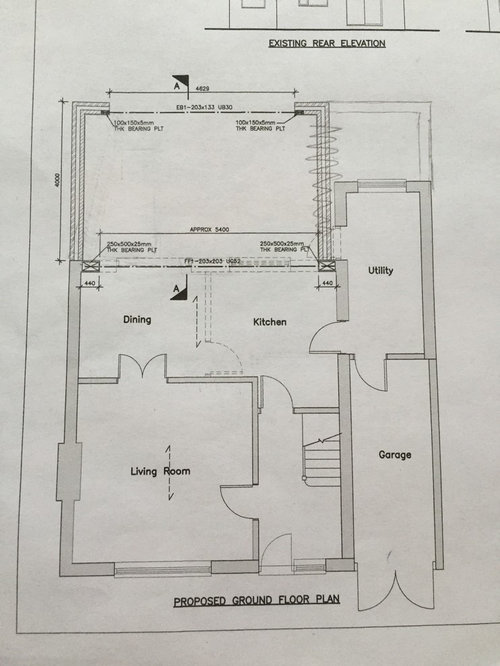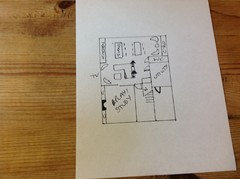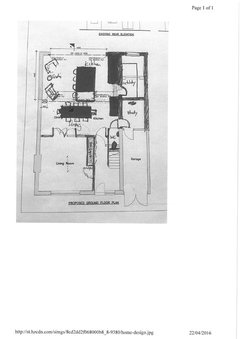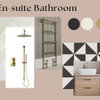Ideas redesigning our ground floor please!
Edita Urbelyte
8 years ago
Featured Answer
Comments (10)
A Life More Beautiful
8 years agobuzzmummy
8 years agoRelated Discussions
Ground floor redesign - confused by options
Comments (24)Dosia_Konn Perhaps I could answer your query by explaining first what Architects do. The Architect takes the client's brief and instructions, prepares feasibility designs , cost estimates and makes Planning and Building Regulation Applications, negotiates with Planners & Building Control Officers on behalf of the clientdesigns the whole building/extension, specifies the materials to be used in the construction, specifies the quality and method of construction, provides detailed, dimensioned drawings to Engineers, Quantity Surveyors, etc etc, prepares tender documents for the whole project, checks potential contractors, invites tenders, reports and advises on received tenders, prepares Contract documents, administers the Building Contract, issues Certificates for Payments at appropriate times, inspects the work as it proceeds to ensure it conforms with the Contract, agrees Final Accounts with Contractors and issues Final Certificates to clients etc for payment, makes six month inspections, issues instructions to contractors to make good defects etc etc Interior Designers are sometimes, but not invariably, engaged as part of the Professional Team to advise on the design of the interiors of buildings, including colour schemes, fabrics, fittings and furniture, estimating costs, sourcing fittings, furniture and fabrics including floor and wall coverings. They specialise in these aspects of the building project but do not offer the extent and quality of services as offered by Architects who are normally regarded as the leaders of any design team and who are required to have considerably more training, qualifications and expertise in all aspects of building projects than Interior Designers have or need. I am unaware of the minimum qualification necessary to call oneself an 'Interior Designer' and would be interested to learn that. Some Interior Designers offer more than the normal service as mentioned above and if a client prefers to take that option that is their right to do so. Some draughtsmen do the same but I wouldn't recommend that course of action in this specific instance unless the particular Interior Designer/Draughtsmen shows himself/herself well equipped, experienced and qualified to do the job as well as an Architect....See MoreGround Floor plan - in desperate need of a redesign!
Comments (6)Sorry Jamie, that doesn't work at all! I wouldn't worry about the plumbing so much. The fact that you have a downstairs WC where it is means it's likely relatively easy to install plumbing in that room. So your kitchen should be to the top of that plan, where you can walk into it from the reception/ dining room and have your cooker, oven fridge etc all close together, where you need them to be. I recommend getting @OnePlan (Concept planners) involved - she has just done incredible things with my kitchen plans and tight budget. She will find you the perfect solution. You've got plenty of space and deserve to have it work for you....See MoreGround floor redesign - how to best make use of large floor space
Comments (8)Ask your self if the kitchen is actually a good kitchen….. if you need a utility room next to the kitchen for additional refrigeration or storage or additional work surface then it’s not a good enough kitchen for you. Ideally the utility should be just a laundry room in which case it’s best near the bedrooms upstairs or at least near the bottom of the stairs....See More1930s Semi - Ground floor redesign feedback (HELP!)
Comments (5)Hi Peter, thanks for the dimensions . Swapping the kitchen into the dining room and having an island is going to be a squeeze but if you’re up for moving the wall between the old kitchen and dining room then you could gain a little space that might make it work. If you go for this sort of layout, using a reduced depth cabinet for the storage by the back doors could give you a lovely long run of cabinets straight from kitchen into dining room. Also I would look at using a pocket door into the WC from the utility to enable a longer run of utility units under the side window....See MoreEdita Urbelyte
8 years agoEdita Urbelyte
8 years agoEdita Urbelyte
8 years agolismacfinnan_mar
8 years agominnie101
8 years agoGlenn Cavill
7 years agoElliott Cook
7 years ago











mintyman