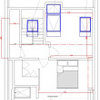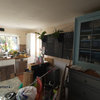Redesign entry to house after a botched addition from back in 1950s
Mike
8 years ago
Living in a home that was built in the 1880s. Three stories high and now converted into basement flat, first floor one bedroom and second and third floor three bedroom flat. All brick, once a single family home. Problem is that when basement was converted there was a kitchen put in where the front steps were originally placed. There is an ugly projection from the front of the house and the stairs to the upper units are on the side of this projection. I would like design ideas that would enhance the looks and also give us a more practical entry to our upper floor flats. Thanks
Houzz uses cookies and similar technologies to personalise my experience, serve me relevant content, and improve Houzz products and services. By clicking ‘Accept’ I agree to this, as further described in the Houzz Cookie Policy. I can reject non-essential cookies by clicking ‘Manage Preferences’.






Johannes Hearn
Related Discussions
Layout for kitchen/dining/family area
Q
How would you redesign this house?
Q
Could this ugly house ever be a dream home?
Q
Win a design consultation at designjunction - September 22nd-25th
Q