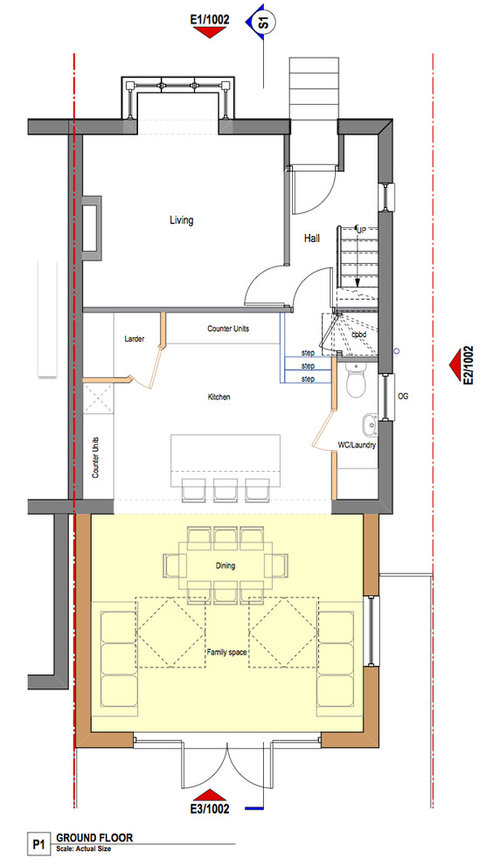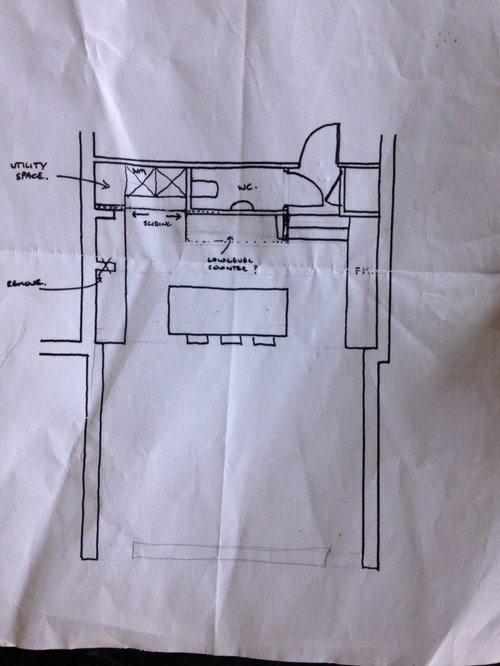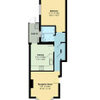Help needed for extension layout please
Emma Stokes
8 years ago
Featured Answer
Comments (10)
Custom Controls London
8 years agoJonathan
8 years agoRelated Discussions
Help please! extension layout
Comments (12)Oh yes, sorry, houzz crashes when I expand images at the moment! I can normally lean on the iPad to draw images to scale but that's not working today either so will try and describe. If it makes sense and you like it I will try and draw to scale. I would work from the architects plan but a number of changes. Remove the loo from the hall ( I don't think the hall is doing the house justice) and incorporate within the utility area (separate door though so shrink both the kitchen and lounge slightly to allow for door), Move the back doors across to the right so you have a view from the front door right out to the garden. Have a long dining table running down from the back doors towards the hall. Have the seating area in the family area ( remove one wall). Study becomes play area but extended in line with snug. I would then have a wall between the play area and family area so it is part closed off. Remove the left semi wall the architect has put in around the dining area (I'm guessing you may need some kind of support though to be honest given the width of the house). It does leave you with a bit of dead space in half of what is the dining room in the architects plan but can add a console etc...See MoreNeed help with kitchen and extension layout
Comments (20)Thanks for the mentions peeps ! Just popped in while I'm stopping work for a quick coffee ! Re seamless worksurface - lots of composites do very well concealed joints ! But you can also use changes in height or adding a chopping block or marble pastry rolling area into long runs to hide the fact you needed to make a join . [ marketing note : The price for a design,that's unique to you and your family, that's done over the course of a working week, keeping the client in the loop along the way and ending up with a comprehensive set of drawings, like the ones on my pro page, a PDF with those drawings in and an item listing - enabling you to shop around and haggle for the best price is between £450 and £675 for a kitchen - and all of my clients have saved so much more by shopping around that they have recouped (and more ) that initial outlay ... ... But other design options are also available if people want to spend less ! ]...See MoreExtension and layout ideas needed please!
Comments (28)In defense of my plan it is all about find a way to have stairs that rise all the way to the attic level and creating a slightly larger footprint so that there is enough space to justify extending upwards in the future while giving you 5 bedrooms now. The stairwell has a planned new window so would have light. The proposed plan to put a room on stilts above the garage sounds like you will be paying for engineering that could be spent adding square footage instead if you build out in another direction. In any case the garage is smaller than your current main bedroom and ensuite so seems like a master suite here would be a backwards step and you certainly wouldn't create a 5th bedroom in this space. I also think that my suggestion can be done in stages with the removal of the wall between the kitchen and dining room and the extension above now. When you have done this and bought a new kitchen and redecorated you will have used a lot of your current budget and will have a lovely four bedroomed house although it could be made into five by splitting the space across two of the biggest bedrooms to make three...See MoreFloorplan layout ideas needed for an open-plan extension please
Comments (4)Because of the location of the toilet soil pipe, the logical place for the downstairs toilet is below, next to the garage wall. The utility is also good to keep towards the middle of the house as this will keep the lightest area of the room for the kitchen. (unless you have a muddy family and need to get them clean before letting them in the house in which case it goes near a door!) With the snug by the lounge, it puts a lovely kitchen and dining area right at the garden end of the extension to be in the brightest and most garden connected side. If you want to play with some ideas to develop the shape of the extension further and get a real feel for the new space, feel free to give me a shout. Emily x...See MoreEmma Stokes
8 years agoEmma Stokes
8 years agoJonathan
8 years agoElliott Cook
7 years agoLariko Architects
7 years agolast modified: 7 years agokikiamack
7 years agoJonathan
7 years ago









Jonathan