First house ideas and advice
Ismail Akudi
8 years ago
Featured Answer
Comments (35)
Ismail Akudi
8 years agoRelated Discussions
My first home-advice desperately needed!
Comments (10)Agreed about the floors, they look lovely. In that case I would definately go for a pale grey curtain, or the room will look very white and the grey couches will stand out in a bad way I think. Or if you want to add a colour to the room, say blue for example, a pale blue curtain and then a rug with bits of darker or lighter blue on it would tie in a colour subtly. If you want to stick with the grey and white colours, I would go for a greyish or cream (darker than floor) rug with a pattern on it to make a focal point in the room. That info is all about the lounge. If you let me know the colour scheme and feel you want for the bedroom I can try and give some advice on that :)...See MoreFirst house , need advice for room & living room
Comments (3)Just look through Houzz to decide what style you want to go for. Also, make sure your furniture is the right size and there is space for it....See MoreFirst home - found cracks in wall. Advice please?
Comments (1)Get a second opinion before you begin cosmetic work. If your surveyor finds structural problems you can challenge the original report as unsound. However adding the wall ties as suggested may be what is needed before you begin the renovation. In future get a full structural survey before you buy....See MoreHelp / advice needed pls on redesign layout of first floor flat
Comments (5)Hello Sarah, There is a possibility that you have combined sewage in that location. I can see a drainage pipe from the roof on the front of the house. Have a look down the street and see if there are any other houses with bathrooms or drainage on the front or contact your local Building Control who will confirm. I have no idea how important the number of bedrooms are for your needs but you could forfeit the third bedroom. Alternatively have a smaller kitchen area. as the second plan and take a small chunk out of the bedroom, probably less is needed than I have indicated. If your budget allows then remove the chimney, but it is not necessary. I would take out the walls around the stair to below as that will make the space much broader. and also give the space a funky feel to it. Add some velux windows with shafts down into the kitchen dining space. I am not sure why there is no window onto the garden, perhaps look into that on your deeds and see if it could be allowed. The kitchen may be better located towards the front of the house on the first plan so that any seated area is not adjacent to a circulation route/ corridor space. Set the roof windows in a neat pattern of 2 or 3 over that space as it will help to tie it together as one. I am not sure how often you would use the front small bedroom but it could be opened out as part of the living room now and when you eventually sell, put back as a bedroom.. Hope that helps Roger...See Moreminnie101
8 years agoIsmail Akudi
8 years agominnie101
8 years agoUser
8 years agoIsmail Akudi
8 years agoSolid Furniture Design
8 years agoIsmail Akudi
8 years agoSolid Furniture Design
8 years agoJonathan
8 years agowilson_kay
8 years agoIsmail Akudi
8 years agoIsmail Akudi
8 years agowilson_kay
8 years agoJonathan
8 years agoIsmail Akudi
8 years agoJonathan
8 years agoIsmail Akudi
8 years agoUser
8 years agoJonathan
8 years agominnie101
8 years agoIsmail Akudi
7 years agoJonathan
7 years agoIsmail Akudi
7 years agoIsmail Akudi
7 years agoGraeme Collin
7 years agoGraeme Collin
7 years agoIsmail Akudi
7 years agoIsmail Akudi
7 years agoGraeme Collin
7 years agoIsmail Akudi
7 years agoIsmail Akudi
7 years agoGraeme Collin
7 years agoIsmail Akudi
7 years agolast modified: 7 years ago
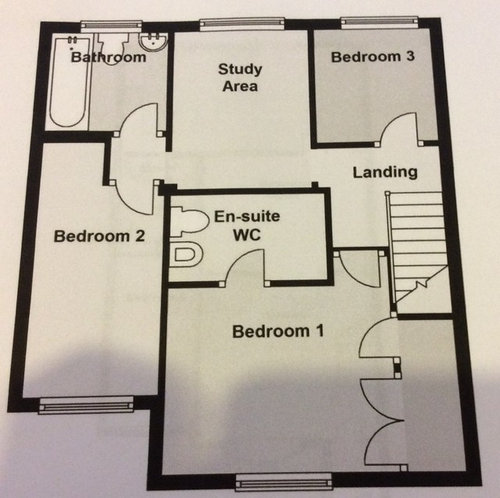
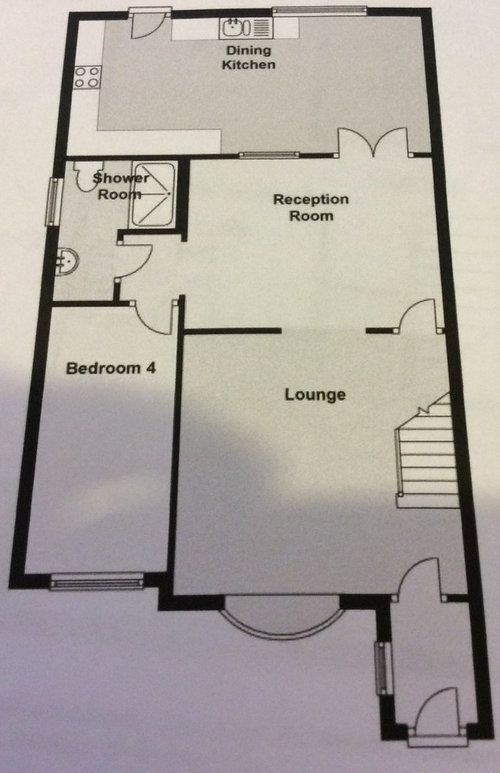


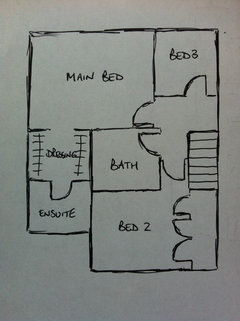
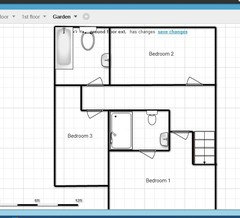
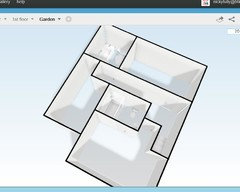


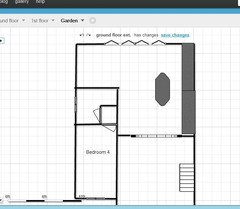



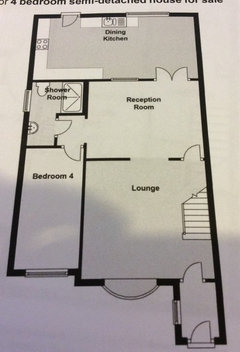

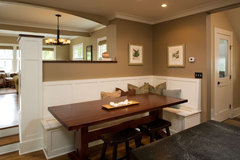




User