Floors before or after fitting kitchen units
clubsport1995
8 years ago
Featured Answer
Sort by:Oldest
Comments (23)
Fusion interior design
8 years agolast modified: 8 years agoclubsport1995 thanked Fusion interior designRelated Discussions
Kitchen: before and after
Comments (19)Hi Steve, thats the rough cost when apportioning the total cost across the 3 downstairs rooms... Also bear in mind that this was done by the same guy who did entire house plastering so he may have done me a deal, also i did all the prep... Ripping up tiles, removing skirting..etc and the entire groundfloor was empty meaning he didnt have to worry bout anything other than turning up, mixing, pouring and levelling :) PS ta....See MoreBefore & after - modern kitchen extension
Comments (3)Very very nice, well done. Love the new lines and colour scheme!!...See MoreFitting kitchen units before fitting flooring?
Comments (5)If you are refitting everything, I'd be inclined to lay the floor before the units (this is the way we did it). This gives you some flexibility, in changing the layout in the future without having to change the flooring. To prevent the risk of damage to flooring you can lay 4mm or 2mm floor protection boards... you can get these at diy stores like Wickes....See MoreAlcove Units before or after parquet flooring
Comments (3)Floor first as the alcove units may not always be there....See Moreclubsport1995
8 years agowinterfloods
8 years agowinterfloods
8 years agonicolakwai
8 years agoSophia
7 years agoVictoria
7 years agoMoogles
7 years agoAndy Worthington
7 years agoclubsport1995
7 years agolast modified: 7 years agoAndy Worthington
7 years agoclubsport1995
7 years agoAndy Worthington
7 years agoAndy Worthington
7 years agoDee Design
7 years agoAndy Worthington
7 years agoDee Design
7 years agoAndy Worthington
7 years agoianthy
7 years agoSophia
7 years agocharles harvey
7 years ago
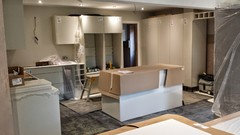
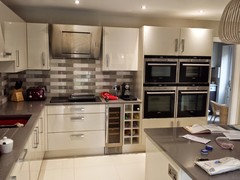
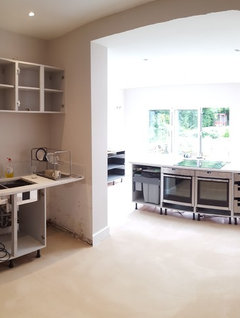
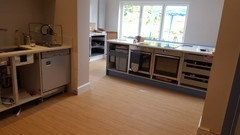
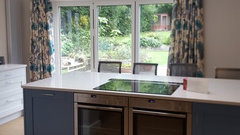
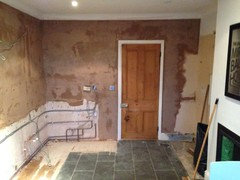
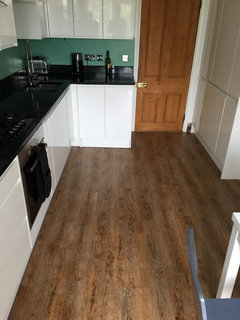

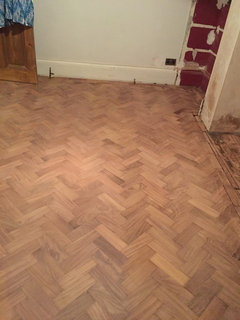
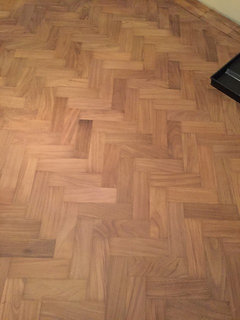
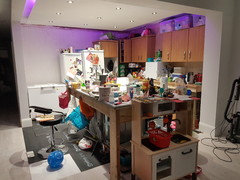
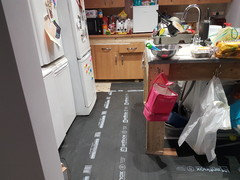
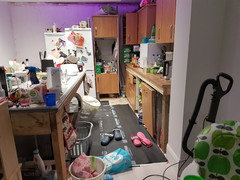

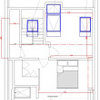
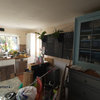

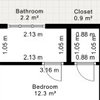
H M Building Services www.hmbuilding.co.uk