Could this ugly house ever be a dream home?
noisettes
8 years ago
Featured Answer
Sort by:Oldest
Comments (47)
Related Discussions
Could this ugly house ever be a dream home?
Comments (3)Great view! I agree you could really warm the front with planting raised beds etc and perhaps a red coloured funky garage door. Out back modernise with decking and lose the concrete post things...See MoreYour dream home
Comments (4)My dream home would have an impressive entrance with a modest room nearby for coats, shoes, prams etc. I would want a small but grand living room for entertaining guests, with two sofas facing each other and a fireplace, this room would be near a wet bar and wine room. I would have a dining room with a large circular table for 8 and a butlers pantry next to it. The kitchen would be big and sociable and access the garden and include casual dining and room for everyone to watch TV comfortably. I would have two small rooms off the kitchen:- One would be a pantry with a freezer and an overflow fridge for parties. The other would be an appliance room and a slow cooker, stand mixer, bread maker etc could all be at hand but hidden from main view. There would be a side access to the house from the parking area and garage. The garage should be big enough to be able to park and get out comfortably. My preferred choice would be to not see the cars or garage doors from the front but equally I don’t like driveways that surround houses like a moat cutting them off from the garden. Near the house I would like a covered area so that outside furniture is protected from the elements and I would want features that make the outside space useable of an evening such as lighting, an outdoor fireplace and heaters. Upstairs it is important to me to have a hotel quality bedroom, lots of storage and although I like an ensuite it is important to me to not have the WC too close to my pillow or tooth brush. I think it is nice to have an upstairs area with a TV. An upstairs laundry room is practical and I think it is lovely to give guests their own bathroom. For me slight higher ceilings and tall windows lend grandeur to even very modern houses. I prefer visually interesting houses which can be achieved with symmetry, asymmetry, expensive materials or interesting features such as the roofline or windows. My perfect house would sit behind an electric gate. Please build all of this for me......See MoreRenovation - very ugly looking house and looking to update! Ideas??
Comments (9)@Jonathan I agree the house does have potential. The reason for bringing the porch or entrance forward is currently when you enter the house the stairs are very close and I just want that space and more of an open feeling. I would like the arch shape entrance in this picture rather than the style of porch that it is currently. I’m hoping this can work. @Emily unfortunately that can’t be bought forward as a lot of other work is going to be carried out extending at the back. That bathroom will be made into an en-suite as it’s tiny and that will link to master bedroom. I am really liking the stone colour around the windows and arch and I’m thinking of that as an option, just wondering how to achieve this....See MoreHelp make our ugly house a lovely house?!
Comments (17)That's really clever. I didn't think we would have the space in the hall but we do. Thanks @Jonathan I will get the architect to redraw. I need to think through a long lounge too, the door currently cuts it into 2 thirds but maybe that's no bad thing....See Morenoisettes
8 years agonoisettes
8 years agolast modified: 8 years agochloehall94
8 years agoClaire Johnson
8 years agonoisettes
8 years agonoisettes
8 years agonoisettes
8 years agonoisettes
8 years agomrsmcee74
8 years agogilliifer
8 years agonoisettes
8 years agonoisettes
8 years agoSharpdesign
8 years agonoisettes
8 years agoXenon Interior refurbs Marilyn Watson
8 years agonoisettes
8 years agoFalchi Interiors
8 years agonoisettes
8 years agoA B
5 years agojbtanyderi
5 years ago

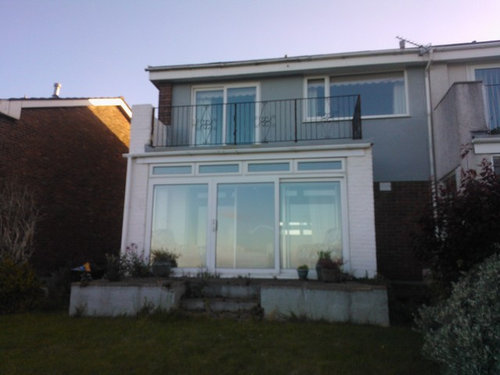

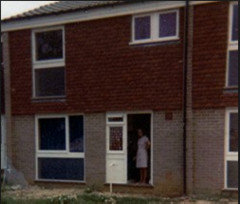
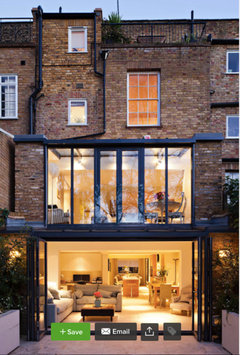
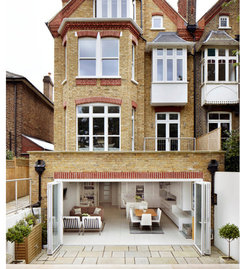
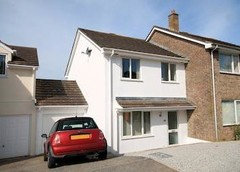
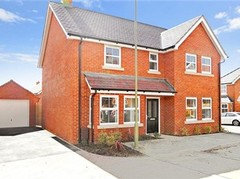
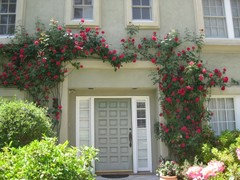


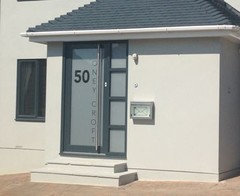





noisettesOriginal Author