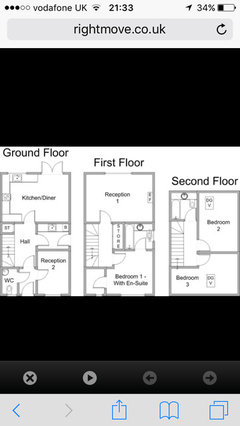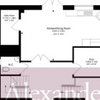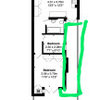Open plan kitchen in 3-storey townhouse
danpollard
8 years ago
Featured Answer
Sort by:Oldest
Comments (23)
danpollard
8 years agoRelated Discussions
Open Plan on 1st floor 3 Story Town House
Comments (0)Looking at opening up the 1st floor kitchen area in to the living area. There is also a stairwell that would be great if it could be open too but not sure if fire/building regs allow this as there is a garage and bedroom on the ground floor and bedrooms on the second floor. All thoughts, opinions, advice and ideas would be good thanks. 1st pic: Design idea to knock through kitchen and lounge (stud wall) for open plan. 2nd pic: 1st floor measurement including stairwell. 3rd pic: Lounge as it is now. 4th pic: 1st Floor landing/stairwell as it is now (Door to lounge and door to kitchen)....See More1930’s semi - best open plan layout for kitchen/diner or all open?
Comments (24)I’m struggling to find a way to have a kitchen/island (really would like an island to have useable counterspace), generous dining table (seating for at least 6 people) and a sitting area in the same room if we don’t open up the wall between the current front and back living rooms. Would it make more sense to have part of the garage incorporated into the kitchen? There is a slight difference in floor level though between the garage and kitchen (Step down into the garage). Or block up the current kitchen door and have the access to a dining/kitchen through the current back living room space and then somehow fit in a dining table and seating area?...See MoreOpen plan kitchen from 3 rooms
Comments (2)It was truly horrible. And had been empty for 3 years, aside resident vermin!...See MoreKitchen/lounge window in 3 storey house - advice confirmation sought!
Comments (2)I think the building regs people will say that you are reducing the fire and smoke resistance of the building and reducing the safety of the escape route. If you choose to ask the building regs people I think they will say that it has to be a window with fire glass (unless you can find your preferred shutters with the 30 mins fire enclosure which in my humble opinion is unlikely)...See MoreLisa Mmm
8 years agodanpollard
8 years agodanpollard
8 years agodanpollard
8 years agoiamtashy
7 years agodanpollard
7 years agoiamtashy
7 years agodanpollard
7 years agoThe Myers Touch
7 years agodaniellesmith997
7 years agodaniellesmith997
7 years agodaniellesmith997
7 years agodanpollard
7 years agodaniellesmith997
7 years agodaniellesmith997
7 years agodanpollard
7 years agoobobble
7 years agolewis_at_home
3 years agodanpollard
3 years agocfmatthew
last year









bookworm987