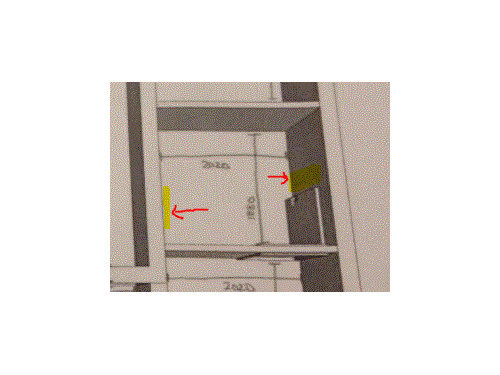Need help with my utility / WC layout
Joanna Rice
8 years ago
last modified: 8 years ago

We are utilising a room for a WC and utility room. The attached photo, apologies that it's not clearer, highlights where the toilet is currently plumbed in to and also shows the wall in which the radiator is plumbed in to. Looking for some advise on storage / WM / TD layout. I also hear that you may need to have 2 different sinks, is this true?
Would like the room to house a toilet / sink / washing machine and tumble dryer
Room is 2020 wide by 1880, moving the door isn't an option
Thank you for your help
Houzz uses cookies and similar technologies to personalise my experience, serve me relevant content, and improve Houzz products and services. By clicking ‘Accept’ I agree to this, as further described in the Houzz Cookie Policy. I can reject non-essential cookies by clicking ‘Manage Preferences’.






OnePlan
Joanna RiceOriginal Author
Related Discussions
Help with layout in wc/utility
Q
Help with layout (downstairs WC)
Q
Need help with awkward utility room layout
Q
Layout help needed for kitchen/dining/utility/snug
Q