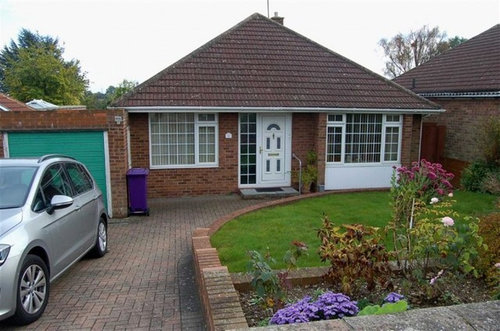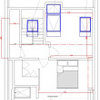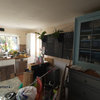How would an architect react to our plans?
missymac16
8 years ago
last modified: 8 years ago
We've just bought a 3 bed late 1950s bungalow.

A family of four, the space is liveable for now but we'd like to start planning how we would re-jig the space.
We've done some very rough drawings.
I've posted up the current floor plan and our vision for the future on my blog here: http://blissfulbungalow.blogspot.co.uk/
We were hoping to manage the work in stages (over several years), not least because of budget.
We're thinking that the stages would be as follows:
I would hope that an architect would challenge us on our plans and offer us other options and insights on how to best use the space.
I have two questions:
Thanks!
Houzz uses cookies and similar technologies to personalise my experience, serve me relevant content, and improve Houzz products and services. By clicking ‘Accept’ I agree to this, as further described in the Houzz Cookie Policy. I can reject non-essential cookies by clicking ‘Manage Preferences’.






User
missymac16Original Author
Related Discussions
£1500 for a new steel that architect and structural eng missed on plan
Q
What floor plan would work best for our guest bedroom
Q
Architect's plans to submit to the council - what should they include?
Q
Communicating with architect - Our awkward house.
Q
STUDIO PARKOAR
Architectural Office of Joseph Armakolas
Ivy Ngeow Architecture & Interior Design