Raised decking design dilemma
helenw01
8 years ago
Featured Answer
Sort by:Oldest
Comments (10)
morusman
8 years agoRelated Discussions
Garden design dilemma help
Comments (26)The makeover commences in the morning. Rather than a complete revamp we have opted for a restoration of the status quo. The flags are to be taken up and relayed with the sunken square (formerly an eighties style brick built bbq) raised onto the same level as the surrounding patio. The wooden edging has had its day and is to be taken up, with new edging (as yet unknown) in its place. Some of the shrubs are also going - one or two of them seem to be existing much like Schrodinger's Cat - the foliage lustrous and waxy whilst the substructure of twigs dried out and brittle. It looks to my untrained eye to be dead but possibly this is due to my ignorance of all things horticultural....See MorePatio/decking design for garden after quirky kitchen refurb
Comments (7)Hi npost123, You have enormous space to decorate. Let us know if you need any RGB backlit glass, doorsteps or stairs, we will assign you with a personal advisor who will guide you through our buying process :)....See Moredecking dilemma
Comments (2)Im no expert either but as E D says the decking would still need to be raised on a frame of tanalised bearers so the decking timber has air flow. If the planks are in direct contact with the concrete they will rot much quicker....See Moreporch extension - inner door design dilemma
Comments (1)It really depends on your style. The glass looks like it's original 1930s art deco style. It's a shame the original door is not there. One option would be to use the whole inner wall as your new exterior porch , but that would depend on what the house looks like outside and whether you like restored features or not....See MoreLynn Robbo
8 years agoTrish
8 years agohelenw01
8 years agoFig Garden Design ltd
8 years agoEnviroBuild
8 years agoJohny Schmidt
7 years ago
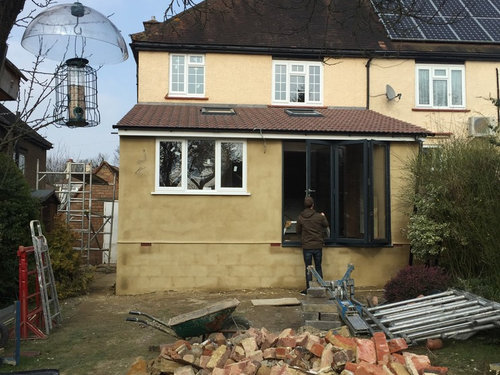
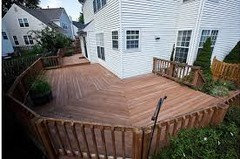
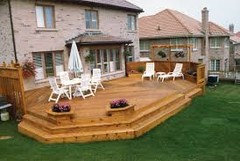


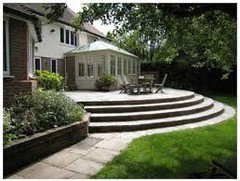
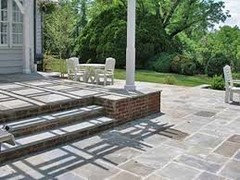
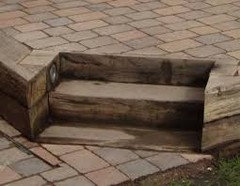
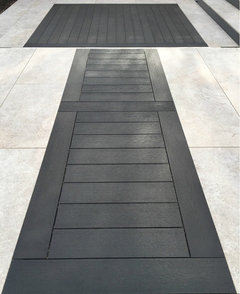

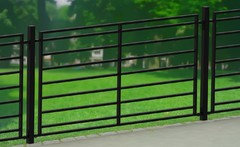




morusman