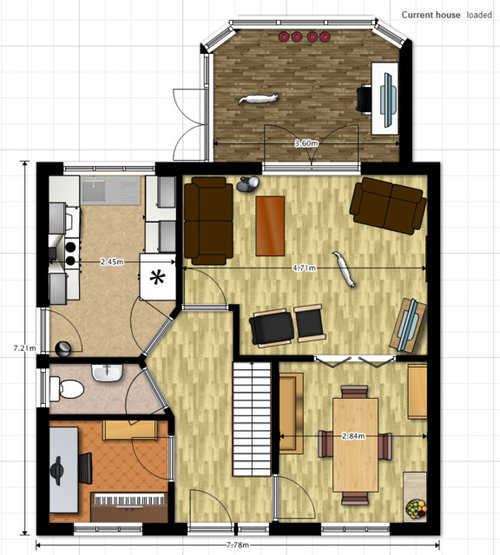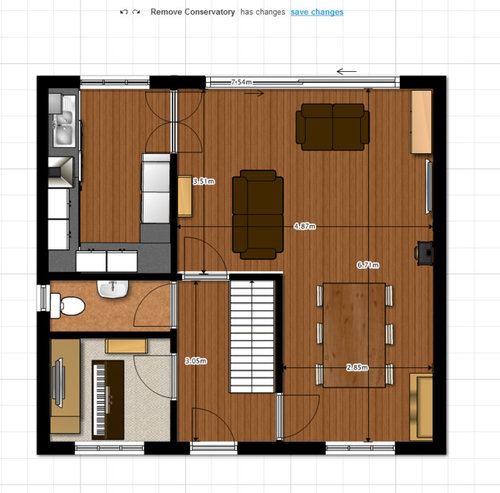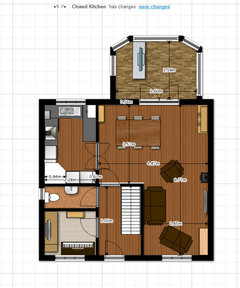Ground floor redesign - confused by options
Mat
8 years ago
last modified: 8 years ago
Featured Answer
Sort by:Oldest
Comments (24)
Related Discussions
Extend terrace house and redesign ground floor
Comments (8)Thanks for the comments so far. I'm kind of thinking there's a hybrid option that isn't 1 or 2 and will probably cost a fortune, but until I find that solution, option 2 is definitely what I'm pulled towards. Oneplan, to answer your questions specifically: - The house is built on two floors - just three double bedrooms uptstairs. I'll be putting a small bathroom in upstairs as part of the project. - The "lobby" area is a vast overstatement on behalf of the estate agents when they were making the plan. "Pantry" would be a more appropriate word. Our builder mate suggested making the Pantry into a small shower and WC and converting the current downstairs bathroom into a utility room. - My kids are 4 and 5. - I haven't actually measured the porch up yet, although see comment below. - Regarding the question about the extension size. I borrowed the dimensions from a plan already submitted to the council for an exact same sized house (plans submitted before the govt relaxed planning rules). This size works because the garden is not so big. If I make the extension any bigger the garden will be really too small (and I want at least some space for the kids to run around in). Actually, I saw this post earler today https://www.houzz.co.uk/discussions/how-can-i-bring-this-kitchen-to-life-dsvw-vd~1171087 and I love it. Wonder if I could work with something along these lines....See MoreRe-design of upstairs floor plan
Comments (12)If bedroom 3 can take a double then I would definitely choose option 2. That way you would have two doubles with en-suites and a main bathroom to serve the other two bedrooms. If you plan to keep a study then I wouldn’t sacrifice space in bedroom 2 to increase the size of bedroom 4. Even if you want 4 bedrooms then I still think having three good sized bedrooms plus a smaller room is better than having two good sized plus two small....See MoreHelp! How to redesign odd shaped bottom floor of house
Comments (12)Accommodation Comprises: Front door to: Entrance Hall With door to lounge/diner and stairs to first floor. Lounge/Diner 7.45m x 3.81m (24' 5" x 12' 6") Double glazed window to rear, radiator, uPVC door to rear, electric fireplace. Kitchen 3.12m x 2.43m (10' 3" x 8') Fitted wall and base units with work tops over, sink and drainer, four ring electric hob with extractor over, fitted oven and grill, space for fridge, dishwasher, washing machine, double glazed window to side and door to front. Conservatory 3.95m x 2.78m (13' x 9' 1") Double glazed construction with door to rear garden. First Floor Landing With doors to all bedrooms and bathroom. Bedroom One 3.66m x 2.70m (12' x 8' 10") Double glazed window to rear, radiator. Bedroom Two 3.69m x 2.70m (12' 1" x 8' 10") Double glazed window to rear, radiator, loft hatch. Bedroom Three 2.89m x 2.04m (9' 6" x 6' 8") Double glazed window to front, radiator, storage cupboard housing boiler. Bathroom Panelled bath with shower over, low level WC, hand wash basin, heated towel rail, frosted double glazed window to side. Outside - Front Paved garden with mature plants and shrubs, driveway for ample off-road parking and leading to: Single Garage With power and lighting, up and over door. Outside - Rear Well presented, mainly paved with mature plants and shrubs, enclosed by timber fencing with side gate access. Hide full description...See MoreGround Floor Plan redesign/renovation
Comments (11)Remove the wall between the dining room and kitchen and have the kitchen in the dining room with an island then the kitchen is ‘all seeing’…into the front sitting room and the new kitchen/dining/living room across the rear. I would put a door from the utility into the garage and flip the utility into the rear of the garage along with the wc, you could have an additional entrance recessed at the bottom the stairs, I’d keep the front of the garage for storage and retain a bigger entrance (your current entrance), for guests. i would move the utility entrance along the garage wall to the ’new utility’ to square up the new kitchen/dining/living area...See MoreMat
8 years agoiolosdad
8 years agot_cro
8 years agoLindsey Pearce
8 years agoAce Your Space
8 years agothemaher
8 years agoJohn Botham Architect
8 years agoseptimus1
8 years agodosia_konn
8 years agolast modified: 8 years agoNicola Holden Designs
8 years agoseptimus1
8 years agodosia_konn
8 years agoseptimus1
8 years agodosia_konn
8 years agoTim Price
8 years agoMat
8 years agoPat Oliver Interior Design
8 years ago1guido
8 years agoednel218
8 years agoTryphic
8 years agoElliott Cook
7 years ago









minnie101