I need to hide the air ducts on the roof.
amandabdann
8 years ago
Featured Answer
Comments (66)
Lafferty Architect
8 years agofurrytoes
8 years agolast modified: 8 years agoRelated Discussions
Best plants to hide railway wall and to add kerb appeal
Comments (23)There's lots of great ideas for plants here, but I would strongly suggest you get answers to the following questions before you choose a plant/plants. - What direction does the wall face? - What sort of soil is there at the base of the wall? (Ask neighbours or post a photo of a spadeful of soil here which will probably let people identify the soil type) - Does water which falls on the tarmac run towards the wall or away from it? Walls cast a 'rain shadow' so if the water runs away from the wall that patch of ground is likely to be extremely dry. You would have to choose a particularly drought-resistant climber or be prepared to add extra water in some way. If you choose a plant which likes the conditions you have, it'll thrive. If you don't it will probably die and then you'll end up feeling like you're a rubbish gardener. Those Spanish Bluebells you liked are extremely tough though, and should do well wherever. ...also, if the conditions are right, I'd like to put in a word for my favourite climber, the evergreen and fast-growing Clematis armandii....See MorePoll: Where do you hide your laundry basket?
Comments (25)We have a pull-out section in a wardrobe with 3 sections (whites, brights and darks) for dirty laundry. It's in our bedroom so might be a pain if there were other people in the house. I keep meaning to put in some fabric bags (the drawer is a bit too deep) to make it easier. Clean stuff for ironing is on the shelf above. The ironing board is set up in a spare bedroom but I like to iron in our bedroom so that I can watch TV at the same time. Plus the clothes can be put back easily into the wardrobes without carting them around the house....See Moresome help with extractor fan ducting in kitchen to be fitted this week
Comments (3)Add a charcoal filter to the stainless steel hood to make it recirculating and add a small electric wall fan ( like expelair type ) where you marked the wall - as long as it extracts a min 60lps that should be ok for uk building Regs....See Morewhat can I do to hide this ugly fire??
Comments (25)Not a lover of the surround either it was plastered over a hideous brick fireplace (long story) and is staying there until we either move(in a few years) or replace the back boiler and get rid of the offending baxi altogether!! Got solid oak flooring I will have to replace that one I scale it down a bit as well...See MoreFancy's Folly
8 years agooceankehl
8 years agoMOD eMOTIONS
8 years agofairday
8 years agohaidamay
8 years agoGN Builders L.L.C
7 years agoFancy's Folly
7 years agokmbilson
7 years agoBlount Construction, Inc.
7 years agoFancy's Folly
7 years agorainigirl
7 years agocapeanner
7 years agoDavid Logan
7 years agocapeanner
7 years agolucidos
7 years agolast modified: 7 years agocapeanner
7 years agocapeanner
7 years agoHome Locators
7 years agoHome Locators
7 years agoHome Locators
7 years agocapeanner
7 years agoemerald_stone
7 years agofosterme2015
7 years agoScott King
7 years agoCut and Curve Creations
7 years agoannlewandowski58
7 years agoJoy Foraker
7 years agoKathy Koletzke
7 years agocapeanner
7 years agoKathy Koletzke
7 years agoSyntheses Management & Consulting
7 years agocapeanner
7 years agoJames L Holley, Professional Designer
7 years agolast modified: 7 years agohaidamay
7 years agocapeanner
7 years agoReal Estate Judge
7 years agocapeanner
7 years agoJames L Holley, Professional Designer
7 years agoCoastal Home Design Studio
7 years agoCoastal Radiance Lighting
7 years agoFancy's Folly
7 years agocapeanner
7 years agoannlewandowski58
7 years agotatts
7 years agotatts
7 years agodahupaylo
7 years agoMikki Bench
6 years agoMikki Bench
6 years ago
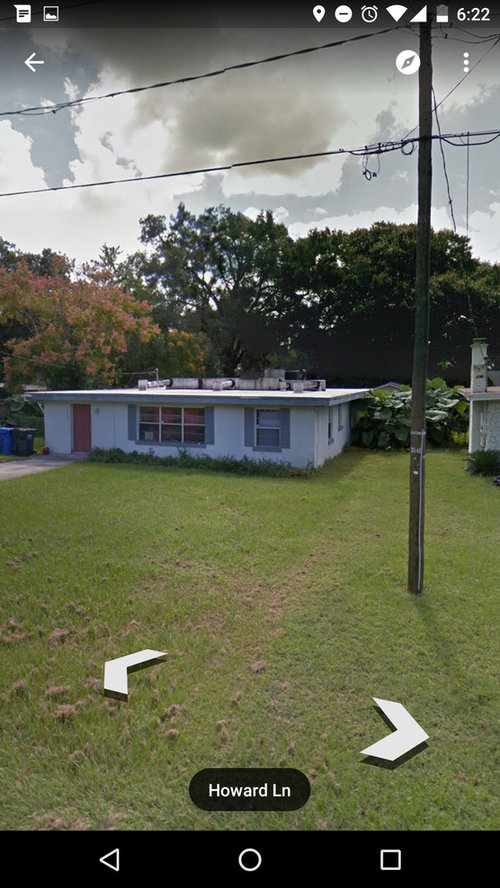
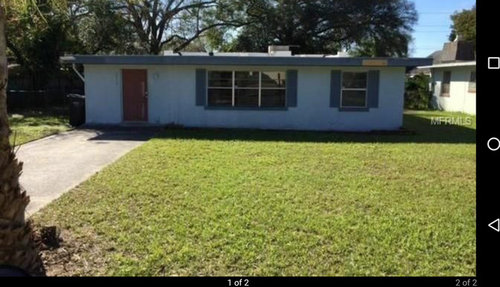
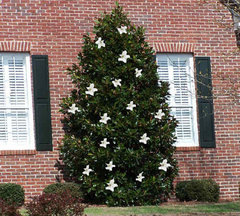
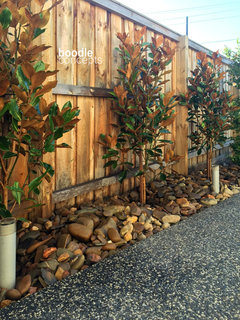
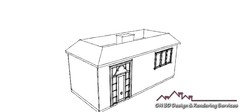
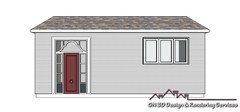

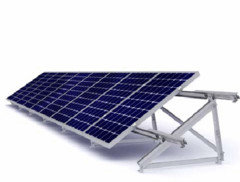
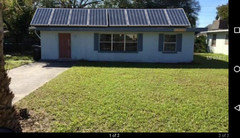
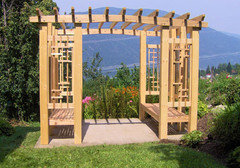
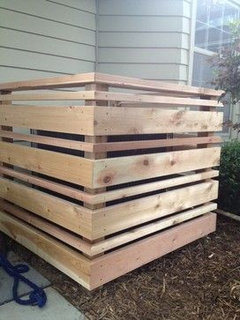
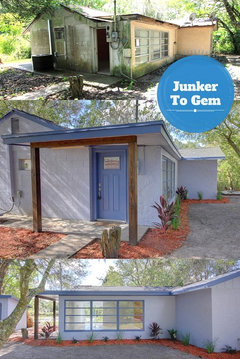






Martha O'Brian