Kitchen layout
User
7 years ago
Featured Answer
Sort by:Oldest
Comments (42)
OnePlan
7 years agoUser
7 years agoRelated Discussions
Lounge/diner /kitchen layout
Comments (12)Hello Emma, I have to say I really like the cluster shade light! It's gr8.. You can do very little here and make a difference.. Move the table out a bit into the room.. So it's under the light.. Leave the table very bare.. I'd possibly look for a picture that accented the colours of the shade... Warm beige, browns, creams... Also at the other end of the room, why not have another... It's a really interesting light.. It would work with the sofa as well. You could move the dresser along a bit so it's nearer the dining end.. Bring the arm chair a little closer in to the living area and possible bring the sofa forward a bit.. You could have a nice rug and a coffee table here. I would get some cushions that accent the shades and definitely consider duplicating that in the living half of the room... I found a blue version so you could place the blue canvas in the living area, have some blue and brown cushions to accent the blue and brown shades.. You could also introduce a couple of lamps with similar shades.. I have included a glass base purposefully as the shade is the accent here.. to compliment the pendant (s) :))...See MoreKitchen layout ideas
Comments (2)I have a similar layout on a project I did recently, take a look at my page with Rogers-Bexhill there is a large L-Shape with Island and the door is situated in a similar position. The Hob is on the island. hope this helps you along the way with your new proposed kitchen layout. feel free to ask me any questions and please leave feedback on any photos that you like....See MoreKitchen layout for kitchen/dining/living area ???
Comments (7)Because the tall units will be about 2.4m from the door I don’t think you have to worry about them being in your sight line…… but if you are worried you could of course put them on the opposite side of the room. However I always think that the usual 55cm chair seat height makes your eye line about kitchen cabinet height so you could feel a bit overshadowed by the kitchen island. In my opinion the solution is to put the kitchen at the dining end and then move the dining table towards the window. You might also consider dual purpose furniture- for instance instead of having a dining table and chairs plus a sitting area consider an upholstered dining bench that can be also be a daytime spot for coffee and reading the paper...See MoreKitchen layout - island or peninsula? Advice appreciated
Comments (14)How do you plan to use it? How many people typically at a time and each doing what? How do you want it to feel? When you're cooking, sitting on the sofa, eating at the dining table, or sat at the island/peninsula - how do you want to feel at each space? If you can answer these questions then this will help you identify which is better. There are more questions you can answer to help you figure out which is best for you, but these are a good place to start. Best wishes with your home redesign! Jane award winning chartered architect eco-home and conservation area specialist www.i-architect.co.uk For helpful videos watch my YouTube Channel here: https://www.youtube.com/@iarchitect...See MoreUser
7 years agoGrace Bloggs
7 years agoUser
7 years agoGrace Bloggs
7 years agoUser
7 years agoQueenline Kitchens and Bedrooms
7 years agoUser
7 years agoJosh Holt
7 years agoUser
7 years agoJosh Holt
7 years agoUser
7 years agoUser
7 years agoUser
7 years agoGrace Bloggs
7 years agoGrace Bloggs
7 years agoUser
7 years agoUser
7 years agoUser
7 years agoMBH Carpentry and Joinery Ltd.
7 years agoTweeza
7 years agoAmber Jeavons Ltd
7 years agolast modified: 7 years agoOnePlan
7 years agoUser
7 years agoUser
7 years agoUser
7 years agoOnePlan
7 years agoUser
7 years agoUser
7 years agominnie101
7 years agoAmber Jeavons Ltd
7 years agolast modified: 7 years agoUser
7 years agoUser
7 years agoUser
7 years agoAmber Jeavons Ltd
7 years agolast modified: 7 years agoUser
7 years agoGrace Bloggs
7 years agoUser
7 years agoAngie
7 years agoAngie
7 years ago


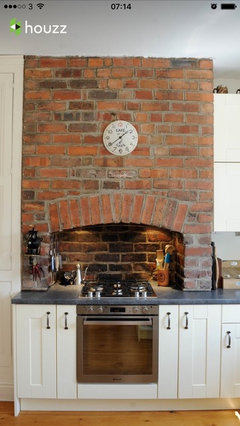

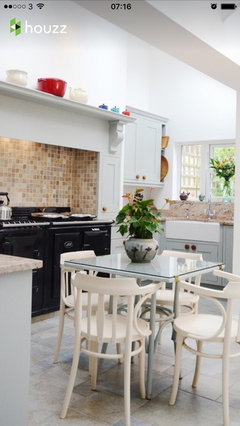



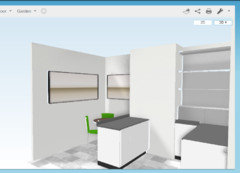
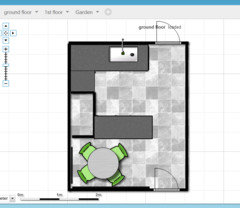



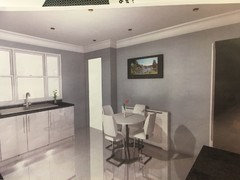
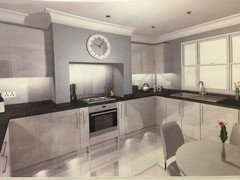
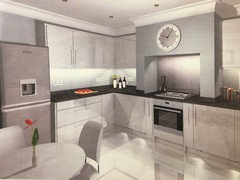

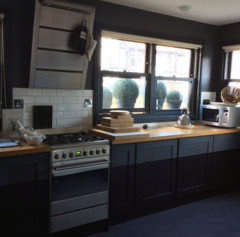
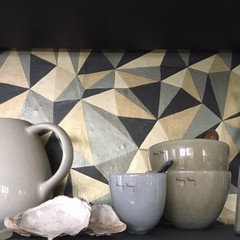
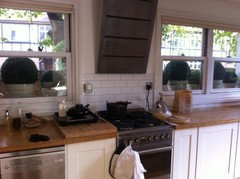





OnePlan