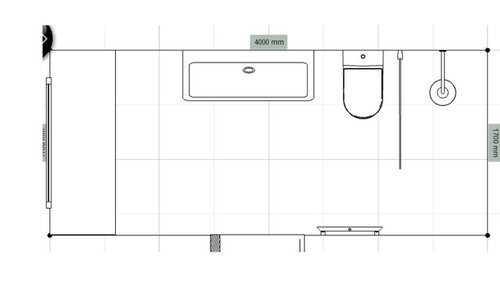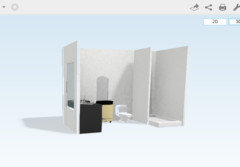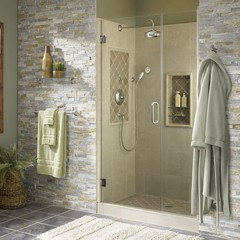Ensuite bathroom - layout advice please!
Catherine Wood
7 years ago
Featured Answer
Sort by:Oldest
Comments (7)
Catherine Wood
7 years agoJonathan
7 years agoRelated Discussions
Help with small en suite bathroom layout
Comments (63)We have been playing around with this today and this is the layout we think we will go with. Due to solid floors and walls if we move the loo we need significant boxing in. My app has limited selections of items but we will have sanitary ware in these locations, we think!...See MorePlease help me improve our ensuite bathroom...
Comments (17)Thank you so much everyone for taking the time to comment. It's really tricky taking good photos as the space is so tight, but I will attach another photo and sketch to give a better idea of the space. Daisy- the photo was stretched, I didn't realise my portrait photo would be converted to landscape. So the sink is just set into a 50cm wide unit. I think the idea of moving the sink to the current bidet position is a good one, although as you'll see from the sketch there's very little wall on the left of the window so not much space for a mirror in front of the sink. Carolina- I love that photo! The bit I can't quite get is how the shower door would work if the shower head remained on the right (all the shower controls/electrics are on the other side of the wall, taking up space in a wardrobe!!) and the sink was on the left. whizzywig- the door opens out (my sketch should show it now) and the photo was taken from outside the door. I think the distance you asked for is 74cm. And yes, we queried the plumbing for a wc when we bought the house, but unfortunately it's not there - they said they didn't like the idea of a loo near their bed!!!...See Morebathroom and ensuite layout advice
Comments (11)Ensuite - l am working on a similar project and l used a rectangular shower tray with a glass partition on one side. Literally its a walk-in from the entryway into the shower - as in your own pic. Just a larger shower tray (which l feel is safer than a tiled area). Another alternative for two basins is one large rectangular one with one or two mixers. Bathroom - you could split the room in half having a bath and large shower on the inner half - turning the bath by 90 degrees and lengthening the shower area. The basin would fit next to the loo before the bath tub. I am including a pic which is not perfectly what l mean but shows the bath and shower together....See MoreLuxurious en-suite bathroom OR Walk in wardrobe and small en-suite.
Comments (7)It really comes down to how many clothes you have and how much space you need to store them, along with where you prefer to get dressed and how you use your ensuite - obviously no point having double sink if you never share the bathroom, but if you're brushing your teeth while the other half is doing their thing in the next sink then this bigger ensuite might work better for you. It all depends on how you want to live, how much stuff you have and where you want to store it. I've created a checklist that helps with a lot of the foundational decision making that you need to make when you're planning a redesign project, so you might find this useful. You can get it plus a few guidance emails here: https://bit.ly/2P1quQ6 Hope this helps, Jane, i-architect.co.uk...See MoreUser
7 years agoAmber Jeavons Ltd
7 years agolast modified: 7 years agoCatherine Wood
7 years agoAmber Jeavons Ltd
7 years agolast modified: 7 years ago









User