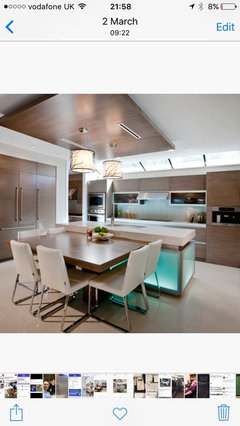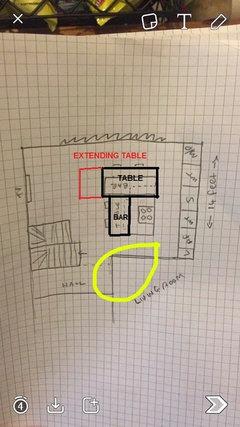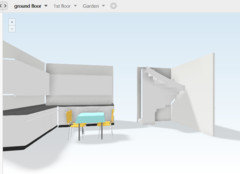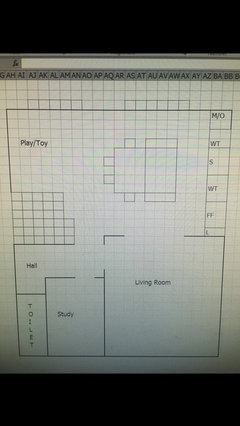Kitchen island design help
John Smith
7 years ago
Featured Answer
Sort by:Oldest
Comments (13)
John Smith
7 years agocreativeorg
7 years agoRelated Discussions
need help designing a open plan kitchen, living, dining area
Comments (6)Hello Jeannette, what a lovely project! I've worked on a number of bungalows and they have their own unique challenges. Making the spaces work for our needs today, and for your own family needs have to be the priorities. I would suggest you appoint an interior designer before thinking in detail about the kitchen. An interior designer will find out how you want to use the space and come up with clever floor plan that is workable and beautiful. This is going to be a really important investment for you. I would love to help - I couldn't advise in any detail without seeing the property and of course, without meeting you. Very best wishes Yasmin....See MoreModern vs traditional kitchen islands: Which design does it for you?
Comments (0)The kitchen island is often the focal point of the space and makes a big design statement. The shape of the island can change the look and feel of your kitchen dramatically. Which Stoneham island do you prefer?...See MoreDIY kitchen design advice, esp island & seating combo
Comments (10)Thanks for your comments so far; it’s really helpful to get other points of view. Maths Wife, I’m with you on the pantry idea! In fact, I spent a long time trying to work out if we could put one there by getting decent-width access to the garden via another route. But coming through from the front door involves a narrow hallway and getting through several internal doors, and coming via the utility room would involve losing washing space to add a door, and a sharp right-hand turn. Apart from the fact that we’ll ultimately re-landscape our entire garden, which will all need to come through the house, I also sometimes use a mobility scooter, and although I don’t intend to take it into the house, I’d rather be safe than sorry in terms of access. We’re compensating for the lack of pantry by planning on turning the area outside those doors into a little shaded patio with small table/chairs. So in theory we could have those doors wide open in the summer, and have garden views from both ends of the kitchen. minnie101, I didn’t explain the meals for 30 very well . We set up another table in the playroom in those cases, so about half the people in each room. So in the kitchen I just want to make sure that we can have table fully extended whenever we need it, which seats about 14. For the drinks area, yes we’re debating having bifold doors so there is max countertop space for a small sink, kettle etc. As you say, it makes sense and saves the countertop space elsewhere, just makes for an expensive cupboard The roof lantern size is indeed limited by the fact that’s the only area of the kitchen that isn’t double storey. Other than squaring out a corner, we are keeping to the current footprint, as it’s just about on maximum extension already. That area, in a bizarre design choice by the previous owners, is currently the utility room, which just about blocks any view onto the garden - we need the lights on even in summer, despite that being a south facing view. I’ve spent most of the last 6 years trying to understand WHY someone would choose that layout as part of a fairly substantial extension, even going so far as to move the kitchen, which was south facing, to the other end of the room. I’ve yet to think of a sensible explanation…. We are going for a fairly timeless/modern country look, hence the orangery rather than bifolds, and also want to maximise the light as it’s a long room. Fingers crossed, it will look something like this, although with a lot more planting around it and step-free patio....See MoreWhat kitchen island design?
Comments (6)Hi thanks Daisy, So I thought it would be a headache trying to get it consistent, which is why I am looking at other designs which would still give a complimentary look. I have seen kitchens with a differently styled island and looks great! And yes I agree the terminology is not accurate, but I am just using the word for lack of a better word. Yes, so for that design I have attached above they have quoted £3.7k ish, but they are giving me a "special" VATless price which is just over £3k. Which is still quite expensive in my eyes, as this does not include installation. I had spoken to Wrens before and I believe they gave me a rough estimate of about £2k without installation. (Especially with the multi-buy sales) So I guess my goal here is to get an idea of different designs so that when I go in a few days, I can give the Wrens people a good idea as to what I want. Would a high-gloss black cabinets not work (with white countertop)? I kinda like the idea of Black and white high gloss contrasting. Or perhaps, high-gloss grey cabinets and laminate top. Or how about just a full white cabinets and top. I am trying to find the best design to compliment my current kitchen that is not the same design as the existing one. Thanks EDIT: All - Black this looks quite good no? Blue and White? I have blue curtains so this might work? Grey cabinets with marbley white counter?...See MoreUser
7 years agoTulip
7 years agoUser
7 years agoJohn Smith
7 years agoUser
7 years agoJonathan
7 years agoJohn Smith
7 years agoUser
7 years agoJonathan
7 years agoAmber Jeavons Ltd
7 years ago











OnePlan