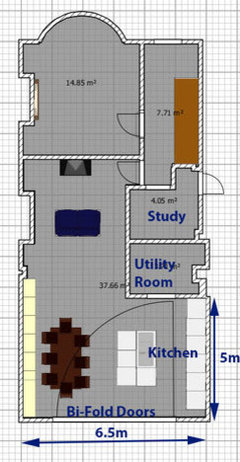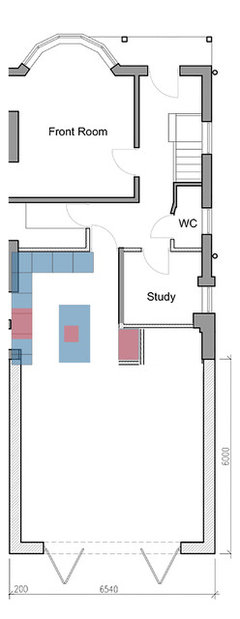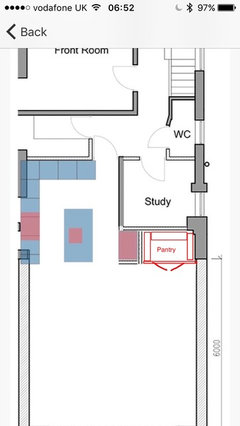Suggestions for rough layout of a kitchen in the middle of a house
Mike F
7 years ago
Featured Answer
Sort by:Oldest
Comments (24)
User
7 years agoRelated Discussions
Any layout suggestions for the kitchen/living area?
Comments (11)In a small space a walk through corridor like the one you have next to the kitchen is a bit of a waste of space. it would have been better to put the kitchen at the far end with a dining table at the window seat. this way the living area would feel bigger. The utility room can stay with an entrance through the shower room. This is not a major change to do. Check out what we do, we specialise in floor plan design. We’re always happy to help if you need any further advice. If you’d like one of our floor plan design experts to help you optimise your space - visit our website: www.betterspace.co We offer a low, a fixed-price package that include tailored design, furniture layout recommendations and a professional floor-plan drawing as well as a 3D package which includes a 3D floor-plan and photo-realistic images that will help you visualise your new design. You can use promo code ‘houzz’ for a further 15% discount!...See Morekitchen layout suggestion
Comments (9)It’s not great but my initial thoughts. Space for dining table is very tight though so you’d need benches rather than chairs. There are lots of doors - can any be blocked off? Is it necessary to have so many? What is the rest of the ground floor plan? I would suggest you get a concept planner as it’s quite an awkwardly shaped room......See Morekitchen plan/layout - thoughts/suggestions
Comments (21)Hi sorry can’t do 3 d modelling. So think about the flow first. Just now if you want to put a pint of milk in the fridge you come through the door past the table and all way round the island. So it’s a bit of a trip. Next what is important to you about the island? The look ? A place to demonstrate cooking skills or somewhere for friends to gather? That will determine what you want on your island/ peninsula. I wonder if you don’t turn things around a little. So the wall you have the island sticking out run low level units and a sink. Gives worktop space and hides dishes from the dinning table guests. Then run as planned the full height units but stop short of full wall leave room for a peninsula coming out in parallel to the window/ patio . On that put the hob and enough room for guests to sit. So effectively you would have A u shape with the golden triangle with sink hob and fridge. It still gives you full wall units you like, hides dishes/sink and gives you more worktop. I can draw it if you like. Just a thought...See MoreEdwardian house - kitchen in the middle. Ideal layout?
Comments (10)Thanks Jonathan, that's a great idea we hadn't considered that option *at all* The only downside is that we have a 1 year old and would love some element of open planness so that he could be in the 'study' in your design that maybe could double up as a playroom and he could be seen from the kitchen? Not sure what the most affordable option is vis a vis knocking down and putting up walls. I think the ones between current front reception + current kitchen + current rear reception are all load bearing....See MoreJonathan
7 years agoMike F
7 years agoOnePlan
7 years agoMike F
7 years agolast modified: 7 years agoMike F
7 years agoOnePlan
7 years agoOnePlan
7 years agoOasys Property Solutions
7 years agobookworm987
7 years agoMike F
7 years agobookworm987
7 years agoMike F
7 years agoOnePlan
7 years agoobobble
7 years agoJune Hulton
7 years agonadiachristiansen
5 years agoMike F
5 years agonadiachristiansen
5 years agoMike F
5 years agoOllie Chambers
3 years agonadiachristiansen
3 years agoOllie Chambers
3 years ago


















OnePlan