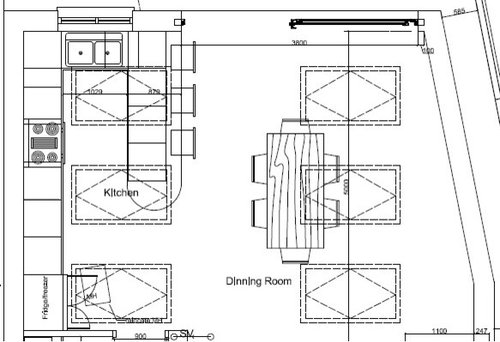Help on Kitchen diner layout
Iveta Evans
7 years ago
last modified: 7 years ago

We are building a rear single story extension with a pitched roof. The main purpose is to have this as a family room with a kitchen, diner, play area for children and a comfy settee. Any clever ideas on how to fit all of this in? I would very much like to look into the room while cooking etc. The cooker and sink in an island would be ideal. Any ideas about the extractor fan as we would like a ducted hood to avoid condensation on the windows. There will be plenty of light from the windows above and the sliding doors as it´s south facing. What colour scheme would you suggest for the kitchen and the ceramic floor tiles, we were thinking of wood effect and a whitish kitchen but been told that with the amount of sunlight the glare would be large. Would this be true? The dimensions of the room is approx. 5m width and 6.45m across the sliding doors, 7.2m across the house side. We look forward to your suggestions.
Houzz uses cookies and similar technologies to personalise my experience, serve me relevant content, and improve Houzz products and services. By clicking ‘Accept’ I agree to this, as further described in the Houzz Cookie Policy. I can reject non-essential cookies by clicking ‘Manage Preferences’.





Jo Chrobak Invent Design Create Ltd
Jonathan
Related Discussions
kitchen/diner layout help please…. island or peninsula
Q
Help please with 1930’s Kitchen diner layout…
Q
Help with design layout of kitchen diner
Q
Help with Kitchen/Diner/Living layout
Q
Home By Design Ltd
OnePlan