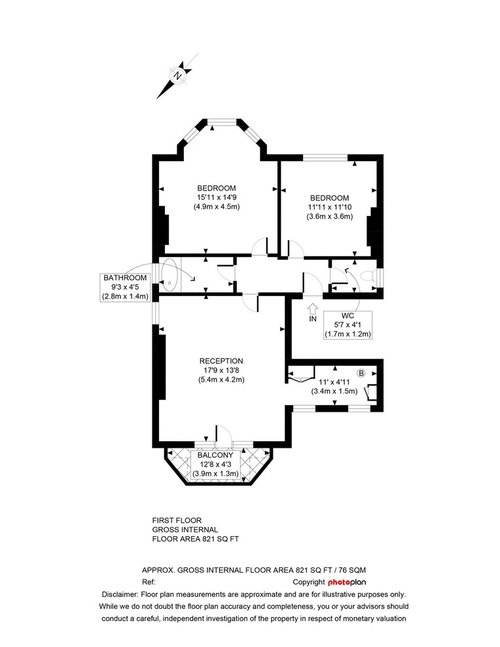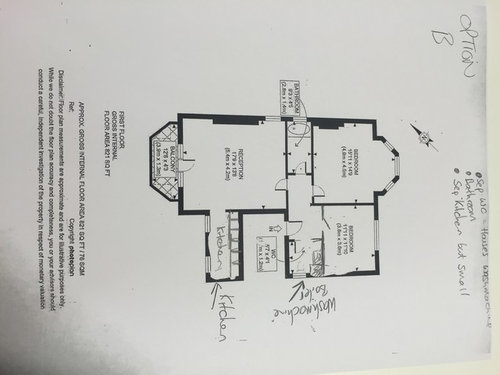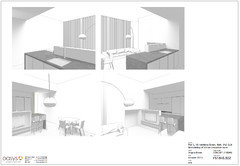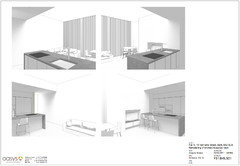Total refurb and need help with floor plan! (going in circles here!)
Summer Preston
7 years ago
Featured Answer
Sort by:Oldest
Comments (13)
designSTUDIO : Lopes da Silva architects
7 years agolast modified: 7 years agoJonathan
7 years agoRelated Discussions
Help needed for open plan kitchen lounge diner floor
Comments (17)Thanks urban space - we don't have under floor heating and the wood floor we had fitted about 5/6 yrs ago has been a nightmare. We did have an expansion joint but had so much movement and warping. We had the company back out beginning of this year and we had wanted to have a new floor at that stage but they said they could put right the existing one. Not sure on the technical term for what they did but they effectively relaid/ straightened it and used a resin with wood chips in to fill the gaps so you couldn't see them but within 5/6 months we have movement again and now all this resin is starting to rise out the top. For that reason I'm just not prepared to have a proper wood floor again - it might be down to the fitters but it has been extremely costly. By the time you add our dog into the mix and the scratches he has added to it I think a fake wood effect is the way to go for us...See MoreThrow your 2c in to our complete refurb! First time refurb'ers, help!
Comments (9)Here's a thought - I have two teenage kids and I have never known them or anyone elses kids to play in a "playroom" for more than half an hour especially on their own - they always gravitate to where you are! and will end up building lego on the kitchen table etc. and in the end you are happier having them "in sight" (Unless there is a host of other kids at your house as well.) So my advice would be to not lose valuable space to a designated playroom. Think about the activities you and your partner enjoy too! Do they need some designated space? It could be a room where a lot of toys are stored, sure (and its nice to close the door on it) but could it also be a room where the piano/craft table/office/homework desk/drum kit etc also live....See MoreKitchen refurb - help please
Comments (14)I am aware that this doesn’t tick every box but I hope this inspires you. In my opinion your current layout gives you maximum cabinet and worktop space to accommodate everything you want but you don’t like that layout as there is too much walking around. My alternative has a more compact working area. I note you wanted a sink with drainer- perhaps you could be persuaded with one big simple sink and two dishwashers and vow to never wash a pot again! I also thought that if the kitchen had insufficient space for all of the cookbooks they could go in the dining area which might help retain the clean lines of the handleless kitchen you have your eye on....See MoreGround floor & kitchen refurb - how to prepare!
Comments (9)Temporary kitchen is a must. We had a similar setup to what Martin describes, some of the old kitchen units and some worktop. We bought a combination oven/microwave which did a decent enough job ... but the absolute must have were a couple of portable induction hobs from IKEA, our architect loaned hers to us. They're around £50 and brilliant. Also, if you're upstairs think about where you're putting the fridge/freezer. The one thing you do need to have a plan for is washing up. We had to use the bath for a couple of months! Be prepared for everything to get wrecked. No matter what you do, dust will get everywhere. The builders will do their best but construction is an incredibly messy job. We took the view that anything that didn't go into storage was sacrificable. Have to say that despite it all getting very dirty, almost everything came through intact, with only a few things having minor damage. Nothing a thorough cleaning hasn't sorted. On that point, be ruthless about what you do / don't need. And I mean RUTHLESS. If there is any question about you needing a thing, you won't. Ditch it or store it. Space will be at a premium and you'll be grateful for every square inch of it. We pared to the bone, 4 plates, 4 bowls, 4 cups, etc etc and there was still stuff we ended up not using (and our build lasted 46 weeks). If living in while doing a major renovation has taught me anything, it's we fill our lives with junk. If you're having any external walls taken out, then it will get very cold at night. Even the smallest gaps in any temp walls or door frames will have a profound effect on the temperature in the rest of the house. See if you can get hold of some insulation from the builder, the fluffy earthwool kind, to stuff in all the gaps. This made a massive difference for us, especially in the winter months. I don't know how much room you have upstairs but I guess you'll only have one room that you can give up to be your makeshift kitchen / lounge. Towards the end of our build, we were getting very, very fed up of being the same four walls most of the time. Try and think ahead, are there things you can plan to do / places to go at the end stages to break up the monotony? We did this the wrong way round and did loads of things at the start but ran out of steam and ideas by the time the grumpiness really set in. My last bit of advice ... enjoy it as best you can. There will be times when you think you've made a huge mistake and there seems no end to it. Try to keep in mind the reason you started. It will be worthwhile, more than you can ever imagine. Good luck!...See MoreMary Leslie Interior Design
7 years agoOasys Property Solutions
7 years agobookworm987
7 years agoOnePlan
7 years agoBurchdaume
7 years agoSummer Preston
7 years agoSummer Preston
7 years agoSummer Preston
7 years agoSummer Preston
7 years agoSummer Preston
7 years ago










Jonathan