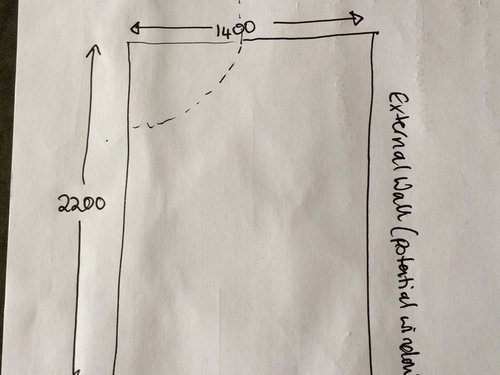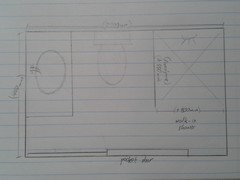Ensuite 1400 x 2200
smilingsueinsydney
7 years ago
Featured Answer
Comments (9)
Najeebah
7 years agoP & P Maintenance Services
7 years agoRelated Discussions
Need help with the second floor plan for my barn style Newbuild
Comments (9)For some reason I read this as a barn conversion hence asking for the footprint! I don't know the answer to this hence asking but have you researched whether having a slightly smaller 1st floor will result in significant savings? Maybe it's an idea to have plan a and b when you talk to the company. Just a thought anyway as it would be nice to have an en suite etc with all those grandchildren. Will also help with resale unless this is your forever home. Thanks so the mudroom is 4'5. I thought the plan showed 14'5 hence why I asked initially, probably my eyes! My initial thoughts for the stairs were in the playroom ( or the mudroom if it were 14'). I don't know if there are any fire regulations stipulating that the doors need to be within x feet of stairs. I'll see if I can take a look anyway as I'm just guessing...See MoreEnsuite with 2 sinks
Comments (3)Hi Jen, That is a very good point; i'm fairly restricted on the placement of the toilet as the waste pipe has been concreted in to the floor below and is aligned inbetween the joists (travelling left to right in the diagram) i'm not sure if my builder will want to cut through the joists to re-route it. unfortunately we cant change the size of the window because its already been built and ordered; I wish we could. - There is a view, but its going to be frosted glass.. so that's no good either :-( We don't really use baths - there is one bath in the house in the main bathroom; and its unlikely to ever be used. Hence the love of showers we wanted a double shower - and I really like the idea of this: I'm toying with the idea of a single sink against the left or right wall; but again it would be a shame to have such a large space and not be able to use it....See Morelarge mirror above bath, yay or nay?
Comments (29)So, the electrician has been and gone and we have opted for a smaller chandelier in the middle of the room so we don't hit our heads as we walk in. As we have an chopped our house around and changed every single internal wall and most of the outside too! We now have a fairly modern feel in the house. I put the mural suggestion to my husband who wan't too keen, I mentioned the distressed mirror and he likened it to the other older mirrors that we have just removed from the house. The taps are going on the dwarf stud wall behind the bath, so there are no options to put a floor to ceiling mirror/mural/plant. The space I will have is approx 150mm above the bath to the ceiling. Approx height 1400 x width 2000mm. I only have about £150-£600 to spend so it has to be something fairly low key but with a wow effect or I won't get it approved by husband who holds on tightly to the purse strings! So we have some options: Either tile and have a feature tile design... Or something like a Venetian style mirror.. https://www.mirroroutlet.co.uk/chrysler-all-glass-modern-classic-wall-mirror-100-x-100-cm-5.htm https://www.mirroroutlet.co.uk/chrysler-all-glass-modern-classic-wall-mirror-185-x-125-cm-3.htm https://www.mirroroutlet.co.uk/chrysler-all-glass-modern-classic-wall-mirror-100-x-100-cm-2.htm https://www.mirroroutlet.co.uk/chrysler-all-glass-modern-classic-wall-mirror-100-x-100-cm-9.htm https://www.mirroroutlet.co.uk/chrysler-all-glass-modern-classic-wall-mirror-100-x-100-cm-28.htm https://www.mirroroutlet.co.uk/sheringham-all-glass-modern-large-leaner-mirror-202-x-141-cm.htm D you like any in particular? Or please let me know of other options out there........See MoreSmall Loft Ensuite Layout Help :)
Comments (10)I have drawn 2 designs over each other (!) Not sure if you would like a bath? or a double basin? If using bath design, then use shower screen that is hinged, or even double hinged on wall too. Bath can get wet, too, like on photo below. Bath can be 1.4x.7. You get beautiful heat poles (looks very modern and not too pricey) from vogueuk.co.uk. (No, I don't work for them :-), which you could place on left of basin(s), ready for getting out of shower. (Heater under window if no UFHeating.) Or with a 1.7m shower, you can have towel heater on far wall opposite shower head, and towels will most likely stay dry. If 2 basins too old fashioned, then long, narrow trough basin with double spouts? Or one basin and a plant in the corner? A pocket door or door opening into bedroom will hugely help. The reason for the toilet and basin next to each other is to accommodate the soil pipe. Maybe there is a different way. Not sure of the rest of the layout. The most spacious feel will be with just a shower and a narrow double basin. Will look awesome! Enjoy your journey - you know your needs and preferences!...See MoreNajeebah
7 years agoNajeebah
7 years agosmilingsueinsydney
7 years agoP & P Maintenance Services
7 years agobelanisiya
7 years agoNajeebah
7 years ago







Najeebah