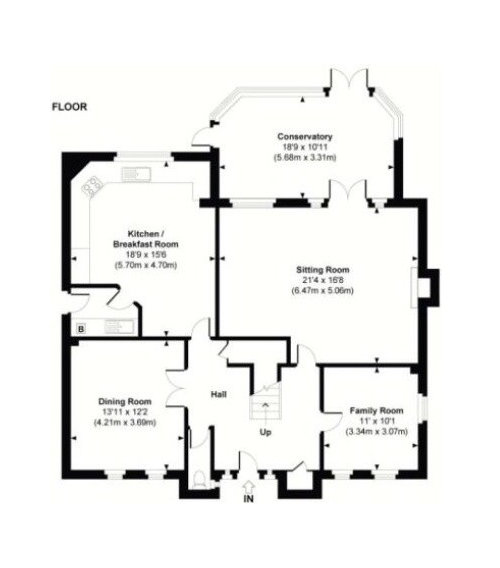Different floor surface(s) in one open space
epataki
7 years ago
Featured Answer
Sort by:Oldest
Comments (14)
creativeorg
7 years agocreativeorg
7 years agoRelated Discussions
Turning 70s bungalow into open space
Comments (10)Here's my take on the whole thing - lots of moving about, changing of crazy opening outward doors and random wardrobes. I've managed to avoid dismantling the Chimney breast, which would be a horrid job. Lose a bedroom to gain better bathroom and separate shower room. Change the dining room to a study and walk in closet for coats, shoes etc. Better layout of kitchen and dining area. As you see, I took out the window allowing for a shower room, thus, if you wanted to, you could eventually extend the dining area to the right - I did have to re-site the boiler, so if you do extend, make sure you still have room to vent....See Moreflooring/furniture choice in south facing open plan living space
Comments (12)We are just fitting our kitchen in a new 8 x 4m south facing extension with 2.4m high x 6m wide bi-folds and have 2 x skylights. I am worried about the fading so we had laminated glass put on the outside of the doors (rather than 2 x panes of toughened glass). It's supposed to block most of the UV rays that cause fading. The rooflights aren't directly over the kitchen furniture but there must be some sheer blinds you can fit that have a UV filter and won't block out the light? Thinking when it's super hot and sunny they would be used. My floor fitted said that as long as you buy a UV stable LVT (should say on the product) and it's fitted with a heat stable glue (to allow for contractions) then there shouldn't be an issue. Not saying it won't happen but will see how our dark kitchen lasts!...See MoreEnough space for a dining room table in open plan living space?
Comments (17)I’m no good at drawing floorplans but womdered if this would work: - Keep the island but turn it 90 degrees to face the garden. You will probably need to drop to 2 bar stools - Shorten the kitchen run with the sink and hob on it. One of those may need to go on the island - Dining table goes in front of the doors to the garden, parallel to the island and to the doors - then in the space in between your island and your dining table, basically under the big steel, you put a small sofa on the kitchen side of the room and a tv on the opposite wall. Yes it’s a walk way but this is not your main tv watching area, it’s just for the kids while you prep lunch etc....See MoreColour dilemma north/south facing open plan space
Comments (53)Dulux Rock Salt is a grey but off-white which reflects a lot of light but dries darker than a white. It joins warmer colours like blush or grape well and the Laura Ashley Garrat side table in honey you can see sits well too. It easily matches your marble but would join your tiles, accent wall and floor up I'm positive. This is in our westerly facing landing and stairs which doesn't get a massive amount of light; painted this week (so not quite finished). In my view, yellowy greys look more of a beige too and would look sickly with your other colours (the dust sheets you can see are creamy beige for context). Rock salt looks very clean without out being cold....See Moreepataki
7 years agoJonathan
7 years agoepataki
7 years agoBitsnbats
7 years agoepataki
7 years agoKitchenpod - Temporary Kitchen Hire (Home use)
7 years agolast modified: 7 years agoepataki
7 years agoOnePlan
7 years agoOnePlan
7 years agoepataki
7 years ago







User