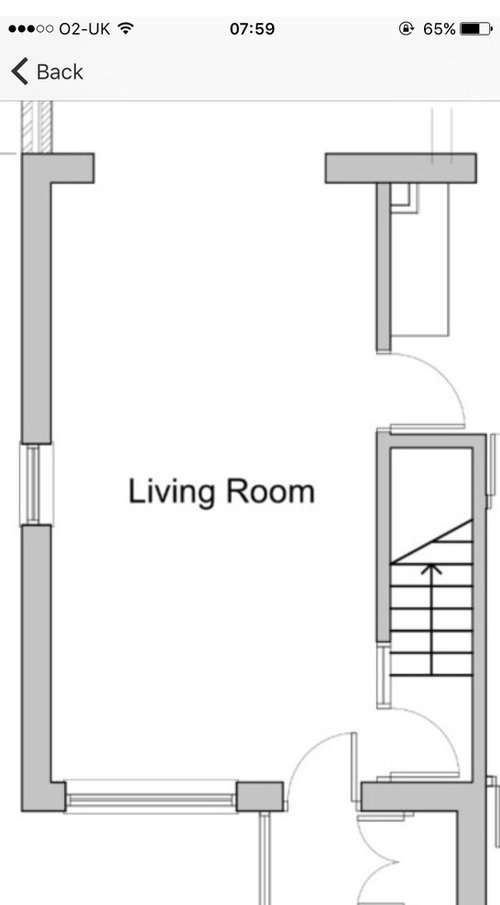Awkward living room lay out. Long room with two doors!
proctorlouise71
7 years ago

Houzz uses cookies and similar technologies to personalise my experience, serve me relevant content, and improve Houzz products and services. By clicking ‘Accept’ I agree to this, as further described in the Houzz Cookie Policy. I can reject non-essential cookies by clicking ‘Manage Preferences’.




Bernie
User
Related Discussions
Living room furniture lay-out advice
Q
Awkward living room shape, layout ideas??
Q
furniture lay out big living room
Q
The most awkward living room you’ll ever see...
Q