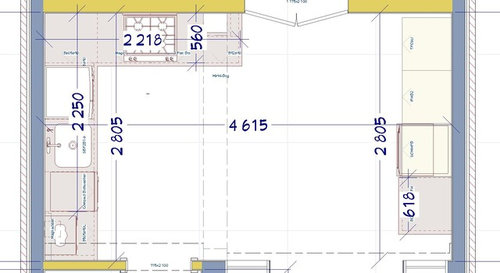Fine tuning of kitchen plan - advice please
Fellow Houzzers!
The kitchen plan has been done and now I’m considering the
finer details, and I’d appreciate your help. Attached are some elevations/perspectives/plan based
on what the kitchen designer came up with and my further refining. I'm using American software so it doesn't have proper UK sockets/switches.





A) We’re removing the existing radiator and installing a hydronic plinth heater. The current radiator pipework, which will connect to the plinth
heater, is where there will be 3 tall units (l-r: Tandem Larder/Pantry, Fridge
Freezer, Oven/Microwave) and a base unit with pull out bins. I’ll need a grille
under the integrated Fridge Freezer for ventilation; as a result the logical
place to have the plinth heater under the oven housing. There seems to be no
point in having the heater under food or bins. Can anyone see a reason why the
heater shouldn’t be under the oven?
B) Appliance sockets and switches. There’s 8 different
appliances that will need fused spurs. Our kitchen electrics will need to be
redone from scratch as they are old, need their own circuit, and are failing to
meet current standards. There’s one option of having fused sockets adjacent to
the appliances for ease of isolating them, but another option I’ve always liked
the look of is the grids of switches; to my mind, much easier than faffing
around in cupboards. Any pros or cons? I’m thinking two groups of four (4
appliances are on one wall and 4 on the other) and a group of 3 to control the
lights (work surface, ceiling, and wall).
C) General Sockets. Everywhere I’ve read says you need to
have more sockets than you think. I’ve only got 4 at the moment and have to
keep unplugging for appliances, so I quite agree. One option is to have the
normal double sockets chased into the walls at the appropriate height/distance,
but another is to have the under cabinet ones which are attached to the cabinet
and masked by the pelmet. Any pros/cons to under cabinet sockets? I thought it
might be easier/cheaper as less work for the electrician, especially since I'm having under cabinet lighting?
D) Telescopic hood over a gas hob. I know that the hood
needs to be at least 750mm above the hob, but how wide do I need? I know the
hood has to be wider than the hob. The kitchen designer has come up with 900mm
wide hood over a 580mm wide hob which means I lose valuable wall area for
cupboards. I’m looking at the hob and hood coming from the same manufacturer. Can I get
away with a 600mm hood over a 580mm hob?
E) L shaped 600mm corner wall cabinet in a corner that isn’t
90 degrees. Like most owners of old/pre-war homes, none of the walls meet at a
right angle. I’ve got exactly 1800mm of wall space along one wall, and it doesn’t
meet the other at 90 degrees, more like 93 so it’s quite tight to fit, and fit nicely. I hate the
blind corner units as I can't see/reach the blind bit easily so I want an L
shaped unit. The units I’m looking at have a 17mm void at the back for wires or
lighting – but I don’t know how this applies to their corner units, (I’ll ask
the supplier), so I’m hoping that the 17mm void will allow for the wonky corner.
Anyone got any experience of L shaped corner units in a non-90 degree corner?
Many thanks in advance for any help, tips, opinions, etc.





OnePlan
OnePlan
Related Discussions
I plan to paint my 'new' kitchen and need advice.
Q
Advice please! Mid-terrace wraparound extension open / broken plan
Q
Open Plan Living Space Advice Please
Q
downstairs open plan reconfigure advice please
Q
Craig Burman-VinceOriginal Author
OnePlan