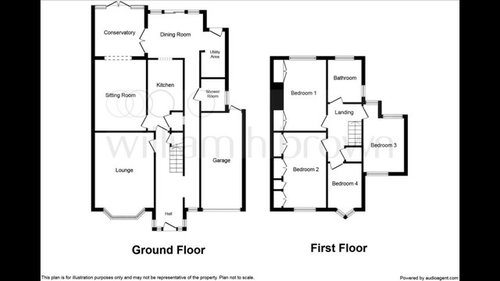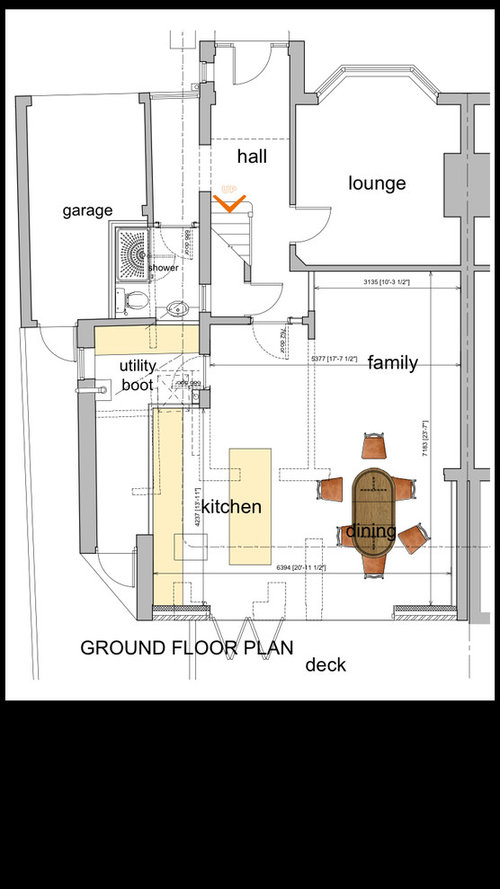Need help with kitchen extension layout
Sarah Bp
7 years ago
We live in a 1930s-semi which has a badly designed extension onto the kitchen and dining room.
we would like to open this area up and create a spacious kitchen/dining/living area, add a new utility room and new shower room. A complication lies in the fact there is a soil pipe situated between the existing kitchen wall and utility which is preventing us knocking right through (apparently would be quite a hassle to relocate).
i will upload the existing floor plan and a proposed one which we aren't overly keen on as we don't feel it maximises the space. Any suggestions on a new layout gratefully received!


Houzz uses cookies and similar technologies to personalise my experience, serve me relevant content, and improve Houzz products and services. By clicking ‘Accept’ I agree to this, as further described in the Houzz Cookie Policy. I can reject non-essential cookies by clicking ‘Manage Preferences’.




A B
Related Discussions
Need help with our new kitchen extension layout
Q
Advice needed - kitchen and living layout w extension, mid-terrace
Q
1930's terraced house extension - help on layout needed
Q
Extension kitchen/living/dining layout help!
Q