Win a design consultation at designjunction - September 22nd-25th
Are you struggling to pull a scheme together? Is your living room in need of an upgrade, but you're not sure where to start? Or perhaps you're in the midst of a project and need some expert help?
The Houzz team will be at designjunction (King's Cross, London) from Thursday 22nd September until Sunday 25th September, ready to meet with all of you Houzzers! And we've invited some guests...
Interior designers, architects, landscape architects, kitchen designers and design & build companies on Houzz will join us for these four days to offer complimentary 30-minute design consultations with winners of this competition!
How to enter the competition:
If you're suffering from a design dilemma, describe your brief below and we'll pick 40 winners. Each winner will get to meet one of the Houzz professionals below for a free 30-minute consultation. If you have a garden dilemma, you will be matched with a landscape architect. If you have a kitchen dilemma, you will be matched with a kitchen expert. The design clinics will run in the morning and afternoon on weekdays and around lunchtime on the weekend. Slots will be allocated, so unfortunately you won't be able to choose your slot.
We're looking forward to seeing you at designjunction!
See terms and conditions.

Tickets to designjunction are not included in the competition prize, but don't worry, we've sorted a fabulous deal for you. Get 50% off your tickets here, using the promo code HOUZZ. See you at the #SmartHouzz!
Thank you to all our participating pros!
Aflux, Amanda Neilson Interiors, Anna Auzins Interiors, Battersea Builders, Callender Howorth, Clover Kitchens, Diego Correa Interior Design, Designer's Atelier, Dulux Amazing Space, Ensoul Interior Architecture, FEIOI, Honey Bee Interiors, Ikonografik, Design, Kia Designs, LWK Kitchens London, May Ping Designs, My Bespoke Room, Nick Leith-Smith Architecture + Design,Studio G Interior Design, Tom Howard Garden Design and Landscaping, Vorbild Architecture.
Comments (84)
dingle40
7 years agoWe're in the process of a kitchen, ensure and garden room extension. The kitchen has a chimney breast in the middle of the wall and need ideas of how to make this a feature. We also need kitchen advice, something modern but practical with two small children. Thanks
kilmouski
7 years agolast modified: 7 years agoComplete decorative/furniture revamp of 17th cottage sitting room. Last done in 1990s and now looking worn and tired. Many features (inglenook fireplace, stone mantles, wood burners, window seats - also doorways/windows!). An awkward space! I'm so confused about all the choices/looks out there. I'd like to go for a sort-of timeless, but 'now' chic/rustic look, but not sure how to achieve it. Help! :-)
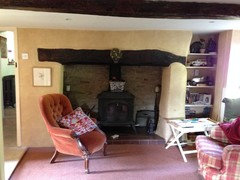
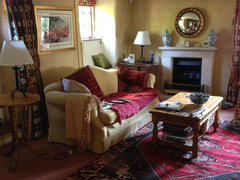


David Hinton
7 years agolast modified: 7 years agoOur living room has a sloping ceiling which was covered up with this hideous bulkhead! The beams are fake and the fireplace is oddly off centre. We have some ideas and with such an extensive renovation need to get all the ideas possible (the bulkhead has to go) integrating the sloping ceiling into the design and hopefully adding a couple of windows at that end of the room.
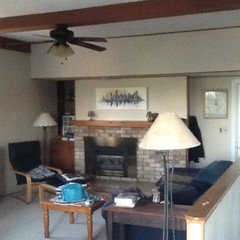
clarence96
7 years agoWe're hoping to renovate our Edwardian mansion flat to accommodate it's new life as family home. We have twin girls and are trying to find the room for a second bathroom without sacrificing too much living space, we'd like to knock down a couple of walls to make an open plan living area and then everything needs changing from the kitchen to the blinds. We also need storage storage storage!!
Kerry Hodges
7 years agoHello Houzz! We live in rural Wales (on a mountain in fact!) and our garden is very large. Some areas are very dry and others, boggy. I feel overwhelmed by the garden and because of that, have not done a great deal with it. We use our polys to grow veg and have a few flower beds. What I would really love is a little help in turning the smallish area at the front of the house into something stunning but which also fits into its beautiful surroundings. Thank you.
M
7 years agoHi,
We have just got married and bought our first home. The flat
hasn’t been updated since the early 90s so we need to do every room but the
focus is bedroom and living room. The problem is, we each have 3 items of
furniture that are special to us and we would like to keep them but we don’t know
how to pull it together eg a very modern bed in a period flat, the bedroom has
a fireplace. A chair that came back from Africa that we dont know where to put.Any help on pulling it all together would be fantastic!
Elaine McLenachan
7 years agoWe inherited a large traditional late Victorian suburb garden 16 years ago which has matured into a lovely oasis of green. Trouble is, it is featureless a and lacks colour. The long straight slab path is ugly and grey. I'd like to add some period features like rope edging & a couple of rose arches but don't know just where to add the focal points.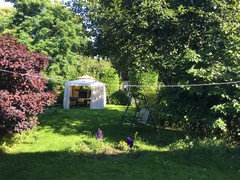
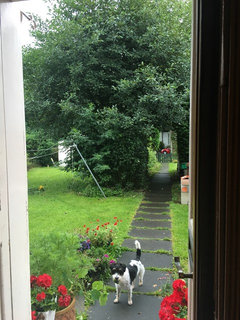
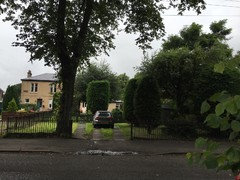
Tony Curtis
7 years agoAs a brand new singleton after 20+ years of marriage I now find myself purchasing a brand new home as a bachelor.
I would presume there are lots of guys in my position not wanting to let down the children (2 girls) by getting all the interior of a new home completely wrong, so the journey began around the internet for ideas and this is where my problems began and your help might be the solution.
How would a designer design the interior look of a new home so that is masculine but also homely for when the children visit and make dad look really cool ;o)
Even if I were not to win anything maybe and idea for a future article as there must be rather a lot of single dads out there
dee_duncan
7 years agoMy bedroom has stable doors that open out into the garden. I am looking for flooring ideas that satisfy a need for a warm cosy bedroom effect and something durable for when the outside comes inside. I comfortable trying something new and unconventional.
suesek
7 years agoHi Team,
I would like some help please with the façade of our 1930s semi-detached house in Worcester Park, Surrey. At the moment it is a mixture of a very tired looking pebble dash and exposed brick. We bought the house last year February and we are in the middle of extending and renovating it. I am at a loss as to how to make it have the wow factor and still fit harmoniously with its surroundings. It seems such a shame to spent so much money improving the interior and still end up with a tired looking house. Help please. Thank you.
Chloe Taylor
7 years agoHello! We have planning permission to extend our ground floor Victorian terrace flat in north London. We plan to build and create a large open plan kitchen/living/dining space from scratch. The rest of the flat will stay relatively unchanged. We are struggling with the open plan layout - the current favourite idea is shown in the cardboard cut out but we don't know if this is the best idea, will the kitchen feel cramped? Will it make the room seem small as the kitchen is right by the door? Should we portion off the kitchen with a low wall or leave it facing into the room along one wall only? Should we get rid of the light well and put the kitchen in that corner instead, so on entry through the door you are in the living room or dining room instead? We want to install a wood stove but the chimney sits in an odd place in the room, what is the best way to use this feature? Is this layout the best use of space and natural light? We need to get started in the next few months and we are in desperate need of professional help!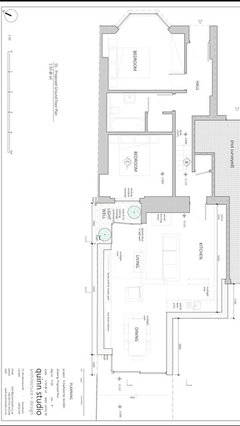

greekhartly94
7 years agoJust I room more! Empty-nesters in the Texas Hill Country, I am trying to persuade my husband we need one room more for his study. Just look at the mess! A 2 story extension, ripping out stairs & installing elevator, putting in deck steps or an outside wheelchair elevator all considered due to his big feet! Help!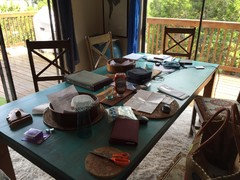

andrea webster
7 years agolast modified: 7 years agoHi Design Team!
We have recently purchased a run-down Victorian Terrace in South Devon. We didn't want to change the layout at all, except for the kitchen. We have ripped out the old kitchen and we are building a side extension to increase the floorspace. I am now faced with a totally blank canvas for the Kitchen and am a bit overwhelmed! I have always had to work with what I had in previous kitchens, but this time i can have anything more or less anywhere ..... and am totally confused. I keep changing my mind and really need some help with nailing the layout...Help please!!!
andrew_wildish
7 years agoWe have a split level house built on incline and at the rear of the house we have a small balcony off the living room. Adjacent to the living room we have the master bedroom, we have always wanted to extend the balcony out and across to the master bedroom so we could walk out from the bedroom. Problem we have is downstairs under the living room and master bedroom we have another two bedrooms which look out to the garden. We never know how to manage the extension so the bedrooms downstairs don't loose a view from the window. Please help horizon teamnoddysmate
7 years agoI have a kitchen extension that is colder than the inside of the fridge in winter on the N-facing end of the house. Half of it makes up the boundary with the neighbouring garden. I'm thinking of demolishing it and rebuilding into side /rear yard which is an odd triangular shape... I would love to discuss ideas with an architect re shape, design to increase light entry into back of house and general layout. Many thanks for good ideas to date!
marns29
7 years agoI have a large L shaped bedroom created in a 23 year old loft conversion in a Victorian terraced house in London. i would like to refurbish it to create an ensuite bathroom in the L (currently a study area), and more light (we have one window and a skylight, but the back of the room is dark. It also needs a better flooring solution. It is carpeted over boards, but creaks loudly when walked on which is irritating to those in the room below.
ftroofing46
7 years agoWe have recently moved into a house with a traditional kitchen which we want to keep but the problem is the room does not have much natural light.
We have been looking for inspiration for months but cant seem to find the best way forward.
Denise Coldicott
7 years agoMy husband and I moved into our 1950's semi in October and would really like to improve the layout of our kitchen as I love to bake but there is very little work surface. I would like to increase the work surface by changing the current straight line of units into an l-shape but there is a radiator and window in the way. I need some help planning the best layout for the space and also need help working out the order in which to do the required work as we cannot afford to do it all in one go. ThanksMichelle Patterson
7 years agoHi Design Team! My husband and I (and our 5 year old daughter) have lived in our 1950s detached chalet bungalow for 10 years now. We have already knocked down one wall to make a kitchen breakfast room (2007) and completed a loft conversion to give 2 bedrooms and a bathroom upstairs (2012). We are now in a complete conundrum as to how we can combine several small sized rooms downstairs (bedroom 4/piano room/ dining room) to give us 1. a useable family room over-looking the patio/garden and linking to the kitchen-breakfast room 2. a separate utility room 3. plenty of storage space. We would also like to bring more light into the kitchen. We are not adverse to adding a utility extension behind the garage, extending onto the patio or re figuring the kitchen/stairs/downstairs family bathroom. We have been drawing potential layout plans for 18 months but can't seem to find an ideal solution. Please allay our frustrations and help with design ideas!
b_saker
7 years agoHi Designers. I am moving into a boxy modern flat with a combined living/dining room. There are no features to speak of in the room and I would love your help and imagination to plan/design a lovely space that I could home to after a long day at work. I have little imagination and lack the vision required. Can you help? Many thanks.
LS
Shaun NOYB
7 years agoI recently bought a Victorian house and have been doing it up bit by bit. I am really struggling with bedroom ideas at the moment. I have painted my bedroom in a period grey but I'm not sure what the next move should be! I would love any help you think you can offer, thanks.
oscarbunty
7 years agoGARDEN DILEMMA. We bought our house 18months ago and need help with the garden. It's approx 100mtrs by 100mtrs (I think) and is full to bursting with beautiful trees and shrubs and perennials and bamboo and a deep pond with 22 large Koi Carp. A little bridge over it with a round decking patio behind and a trellis with an enormous Rubens Montana growing through it that's totally taking over. It's like an overcrowded suburban jungle. We've got lots of frogs and insects etc and I want to keep the perma culture feel, but it needs opening up to let light into the house and I don't know where to start! I don't want to chop it all down and destroy it. A good lighting plan would be be amazing and advice on that is much needed. We're currently building an extension which will make the house L shape with bifold doors onto the garden. That too needs thought on what to replace more decking with as don't care for decking. But we don't have the energy atm to think about what to do with the it all. Everyone thinks it's amazing, like a little magic place and they feel like they're on holiday when we sit with a glass of wine under the wooden pergola that also needs dealing with as the roof is corrugated plastic, yuk. That too has a trellis at the front with a big grapevine cutting out the light. It's just overwhelming. HELP!
CARVAJAL
7 years agoHi,
We our getting close to the last stages on our house refurbishment. Thus, decorating is just round the corner.
We have some ideas on how to decorate the house, but I fear it is getting a bit too same. We need to make sure we don't fall in that trap. Thus, could you help us with colour and furniture style for our lounge as well as making our second bedroom a wild jungle/garden (no tigers please).
Thank you for giving me the chance.
Al.ernienic
7 years agoHi,
My dilemma is how to make significant changes to our bathroom which would be both practical and aesthetically appealing.
It is a small bathroom (approx. 9' x 7') which currently has a 3-piece suite in white (bath,basin and toilet) and we would very much like to incorporate a stand-alone shower cubicle - it has at present a shower over the bath which is far from ideal!
My wife has problems with a rheumatoid condition and is finding difficulty using a bath - but much prefers a bath to a shower!
We would very much welcome some professional help in looking at solutions to our dilemma!!!
Paul Fenton
7 years agoFollowing a recent house move we have a garden dilemma.
We have a very small garden on 2 levels, well when I say garden it's just soil. It needs to be suitable and fun for our active 6 year, but at the same time suitable by us and friends and family we entertain.
Our ideal is we want to bring indoors outdoors.Hamish Archibald
7 years agoMy conundrum is how best to light a sunken patio area with high walls at circa 15ft. I'm looking to create more than just a lit area with the high walls to be used as the canvas for dramatic lighting possibly with the use of coloured lights. However whilst I have the ideas I need help to understand the art of the possible and the way to bring this to reality.
Mags Korczak
7 years agoSPACE REDESIGN/ BATHROOMS. I am looking to redesign the space of a spacious chalet bungalow. Although not that old, circa 1997, the space design is a bit odd and fairly restrictive. There is a downstairs bathroom but only an upstairs toilet although there is ample space to create a second bathroom upstairs without compromising any space. My design dilemma is thus: whether to relocate the main bathroom upstairs with bath or simply to create a shower room- there is a sloping roof to consider! And then whether to convert the downstairs bathroom into something else and instead create a toilet/ shower room under the stairs, or just leave the downstairs bathroom where it is. Basically, bathrooms, plumbing, sloping roof issues, best use of space, ventilation, septic tank, eco-friendly water saving considerations. Is that possible in 30 mins?! I do have the original architect plans if that's any help.
grovehouse2
7 years agoHi team
My design dilemma is my garden. It's a old farm house with a large garden and pond. I'm a disabled man and would like to add some patio areas. It would be nice to find some low maintenance ideas. Any help would be great.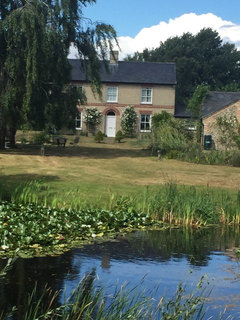
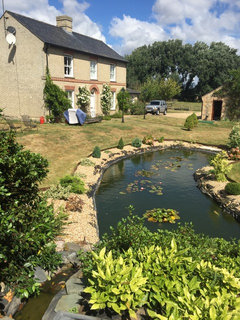
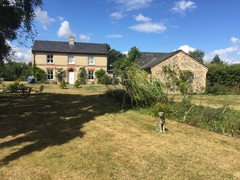
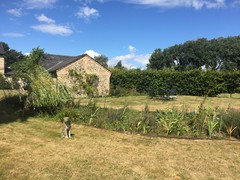
layla1988
7 years agoMy design dilemma is that me and my boyfriend have just bought our first flat together. We have completely different styles (mine more country/shabby chic and his is more contemporary/minimalist). We are having difficulty merging the two styles and achieving a balance of the two!
We'd love some help!
jaydosh
7 years agoI've just had a lot of the house re done but have left the dining room as I want to make it chic and add an extension, bifolding doors or a conservatory from that room. I just don't know what to go for and how it will look and what's currently 'in.' I need advice before I waste my money!Poonam Garg
7 years agoHi, we just planned our new house to start construction in next month. Plan is almost ready ; just want to add a courtyard in this plan if possible as I like to be close with nature. We live in the city so it's difficult to find the perfect spot for a courtyard since we can't put it in the front due to the noise from the busy street. So if I place it anywhere in the house the plan will have to be completely changed and there won't be any sunlight coming in if its not in the front of the house. Also if any changes can be made in first floor plan with some terrace. Thanks in advance! Hope to hear from you soon.
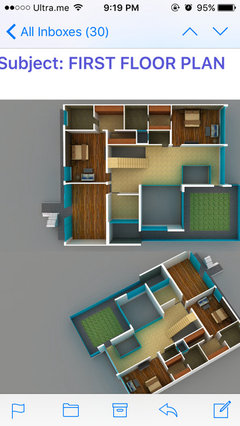
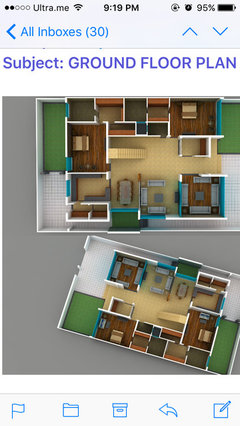
Akeet Patel
7 years agoWe have just purchased a wonderful semi-detached 1940's house that is in need of major refurbishment to bring it into the 21st century. Can you please convince my wife, that if we cannot obtain planning to extend the rear by 5 metres, it is sufficient to extend the allowable 3 metres and create a wonderful kitchen/dining/living area rather than resell the house?

VORBILD Architecture
7 years ago@ andrew_wildish : Andrew, thank you for sharing this. I think I know what you mean but a few pictures would help a lot. Thank you ;-)
VORBILD Architecture
7 years ago@ Tony Curtis : That's a bold new step ;-) but certainly manageable. I would stay away from too dark colours. One of the ideas would be that there is a room or area in a room which is most "masculine", and the rest of the property is different, so you get a private "me"-space. Another idea is to transform the bathroom - if there are two, then the guest bathroom - into a masculine "powder room". It would help to know more about your property to find enough space. Would both girls share one room, for example?
Fiona Pearce
7 years agoMoved in Christmas week. 1980's house with a 70's feel. space not flowing - ideally would like to turn dining room and kitchen into one big space. can't envisage an island or a u shape. wanted contemporary handle less units but want to keep Victorian oak table . I can not seem to pull contemporary in with traditional. Wanted to get a family feel to the heart of the home yet bring the home to a modern age. Need some expert advice and divine intervention from some experienced architects and designers.
mariajellicoe
7 years agoPlan to extend our home at the back so our living room will be twice the size. Would like some out of the box ideas in decorating our space as I feel we sometimes tend to do things in the same way.
Carolyn Morris
7 years agoWe have just bought a home built in 1912 and neither of us have lived in an old home before. While it retains many period features such as fireplaces, sash windows, floor tiles in the hallway and a large wooden larder in the kitchen with a beautiful but small and private garden off the kitchen at the back, we do want to live in the 21st century too. How could we reconfigure the ground floor to make a modern home that meets the requirements of living and entertaining space plus a sewing/design room without losing the period character?
VORBILD Architecture
7 years ago@ carolynkhaki : In this case I can tell you what we are telling most of our clients - leave the front reception room intact, make it into a "grown up" space, keep it traditional. If your entrance hall and stairs up feel grand enough, and have historical features, great, this could be an asset. The rest of the ground floor, broadly speaking, you can give a more contemporary touch, make it more open plan, lighter, with less traditional features.
VORBILD Architecture
7 years ago@ mnewton14 : Thank you for sharing, this looks like a very interesting project!
paul2256
7 years agoWe
have just purchased what we hope to be our last house. It is a very big
plot and we are looking to knock down and get planning for a very large
house over 4 floors. (12,000 sq ft). We know what we want internally
however our issue lies with the external look and feel. My wife wants
classic new build, with pillar entrance, sash box windows with
stone cills or surroundings (Surrey Commuter belt!). I like contempory
white, modern, square, glass walls, feature cladded
walls with balconies (Beverly Hills!)
Our
compromise is classic at the front contempory at the rear. We need help! Hopeful designjunction will help offer solutions so we can move forward.toridiez
7 years agoWe would like to landscape our rather boring 50 foot long back garden. I'd be grateful for some ideas on how we can incorporate the existing plants as much as possible (and advice on how to move some without killing them!) as well as guidance on creating a zoned, slightly tropical-feel garden with
a layout that will reduce maintainance. We have a lot of beds and it's very time consuming keeping it weed-free. On the plus side we have very fertile soil.
Yvonne Vance
7 years agoI am about to start building a kitchen /garden extension (end 2016/beginning 2017) I am now in a complete soup of kitchen design ideas. I need help getting unmuddled!Timi Gray
7 years agoRENOVATION - COMPACT BATHROOM AND OPEN PLAN
I am mid-way through renovation + extension of our 4 bed Edwardian home in north London. Really like contemporary functional style as a working parent but also passionate about traditional interior so restoring some original features! Need design help generally but key areas are inferior of bathroom and open plan. Proposing to split existing bathroom into ensuite (1m X 2.1m ) and kids/guest bathroom (1.7m x2.1m)). Also, open plan really needs help with furniture (having rented for years, have none), lighting, joinery, placement of our art collection from Africa and travels. Advice would be much appreciated!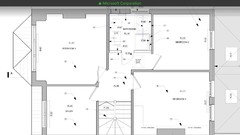
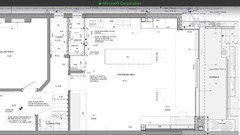
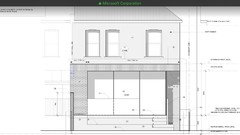
Jane
7 years ago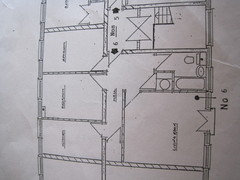
We would love some advice on how to create a third bedroom in our 2nd (top) floor flat as we are currently two adults and two teenage girls living in a 2 bed. We live in East London overlooking the canal and love our location. We don't want to have to move further out of London to achieve the private space our girls now need, and are not creative/skilled enough to resolve this on our own. I would prefer not to have the kitchen completely integrated into the living room, and would want some form of division. We also struggle with only one bath/toilet. Thanks!
Emmeline Westin
Original Author7 years agoThe competition has now closed! Keep an eye on your inboxes as I'll be contacting the lucky winners this week. Thank you for posting your dilemmas!





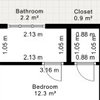
anniebalou