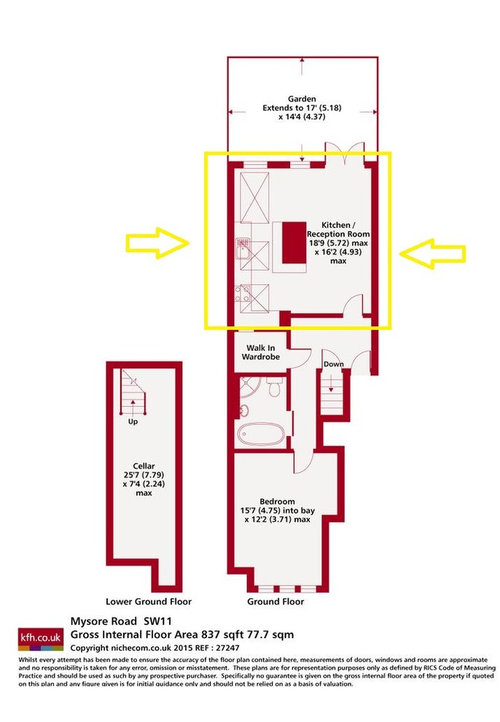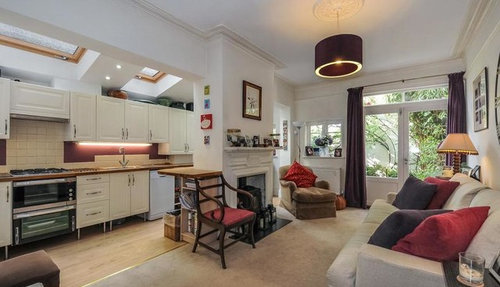New kitchen remodeling - architect or designer? SW11 London
Paula Souza
7 years ago
Featured Answer
Comments (12)
Burchdaume
7 years agoRelated Discussions
Top 10 Tips for Designing a New Kitchen
Comments (7)Regarding lighting, keep in mind that 99% of range hoods have lights, and it's important to match them to the overall lighting in the kitchen, to make sure that the cooking area illumination doesn't clash with the rest. Halogen, incandescent, fluorescent, and LED lights have different color spectrums, and you would not want to end up with, for example, cool-white LED lighting all around the room and a yellowish light from halogen lights on the range hood....See MoreArchitect or Interior Designer (or both)?
Comments (6)Definitely hire an architect or architectural technologist. You will save you money and time if you employ a good one plus they will think of things you won't have done. Ask to see their portfolio and speak to past clients. A structural engineer may be required but let the architect / technologist coordinate as they should understand what works best and will also help you appoint an engineer who they've worked with who they know is good. The architect / technologist should be able to do the interior design aspect also but if the interior design is exceptionally important yes hire an interior designer. If you hire both it'll obviously cost more money. Ideally use a qualified professional, ARB, MCIAT, BIID, IStructE, etc. Not just planning and building regulations but other legislation to consider such as party wall act and shared drains. Whoever you hire should know what to do here and advise you accordingly.. Most of all hire someone who listens to you and delivers what you want. Hope it goes well....See MoreBEFORE & AFTER: Full Renovation of Mews House, London
Comments (8)Such a transformation! So light and bright now. Really inspiring to re-think what you can achieve with your space!...See MoreBefore and After for a young London couple, who moved up North!
Comments (0)If ever there was a case study to affirm a company’s total commitment to customer service, it has to be Heart of Your Home Kitchens and young London couple James and Sam. Having lived and worked in the capital for 10 years, Sam, whose parents live in the Ribble Valley, and James decided it was time to relocate: “While we loved living and working in London we never intended to bring up a family there,” says James. The couple began their search for a new home three years ago and discovered, and bought, a 1960s stone-built, detached home near Ilkley in Yorkshire last summer. Still both working in London, the task of refurbishing the property was made all the more tricky as they were unable to oversee the work. First up was the kitchen, which needed remodelling and replacing, as James explains: “The units were totally outdated and we wanted to alter the layout too by knocking down an archway to open up the space.” While looking for cabinetry the couple had seen the 1909 collection in London and online, where they spotted Heart of Your Homes Kitchens in Waddington, run by Katie Green. “We visited Heart of Your Home Kitchens and met Katie on one of our trips to Lancashire and we thought the showroom was amazing!” recalls James. “We had also been talking to a local supplier in Yorkshire, so we had a bit of a dilemma but when we spoke to Katie she was so enthusiastic and engaged with the whole project that we commissioned Heart of Your Home Kitchens.” The couple, who by this time were expecting their first child, asked Katie to project manage the re-modelling of their kitchen, which included 1909 base and wall cabinetry in Partridge Grey and Porcelain, a larder, cleverly recessed ceiling and lighting, a Villeroy and Bosch Belfast sink, Chicstone worktops in Amani White finish, Neff appliances including full-length fridge and freezer, microwave, oven, warming drawer, induction hob and a super-efficient ceiling extractor that doesn’t obstruct the view of the lovely gardens – something that Sam and James were keen to avoid. “The computerised visuals that Katie produced were far and above the best we have seen. She added so much detail right down to the position of the spotlights,” says James. When Heart of Your Home’s experienced craftsmen started work on the kitchen and newly-created utility, Katie visited the property regularly so she was able to send James and Sam almost daily updates on the progress. “Katie went totally beyond what we expected. She always responded quickly to emails and any queries we had and she regularly sent us photos of the kitchen. She even sent us photos of the other rooms that were being refurbished when she visited the property!” While everything appeared to be going smoothly with the long-distance refurbishment, Sam and James were in for an unexpected surprise amidst their busy project – the arrival of their new baby! Six weeks early and weighing just under 5lbs, all the attention turned to the new arrival. Meanwhile Katie concentrated on getting the kitchen complete, on time and on budget. “She was just super-helpful,” says Sam. “She was really on top of everything, very proactive and never left anything to chance.” “We lead very busy lives and when we were in London it was just so good to have such a great communicator. When we sent an email Katie would respond quickly and efficiently, which is really valuable, especially in the situation we were in.” “We had a limited amount of time and even then, Katie willingly accommodated any changes we made. She really took ownership of the whole room – not just the cabinetry but the layout, lighting and all the practical details.” The result is a beautiful cooking, dining and living space for this new family, who were delighted to move in last month. Commenting on the project, Katie of Heart of Your Home Kitchens, says: “When James and Sam commissioned me it offered the ideal opportunity to deliver on my business concept – ‘Personalised, quality kitchen design and installation’. “Planning and installing the ideal kitchen and living space for a client demands building a close working relationship with them. It also requires a great deal of consultation to completely understand their exact requirements and lifestyle.” “It was a pleasure to work with James and Sam and I am so pleased that they are delighted with their Heart of Your Home 1909 kitchen. It is so satisfying and absolutely brilliant when everything comes together perfectly.”...See MoreEily Roe Interiors
7 years agoKitchenpod - Temporary Kitchen Hire (Home use)
7 years agolast modified: 7 years agoPaula Souza thanked Kitchenpod - Temporary Kitchen Hire (Home use)- Paula Souza thanked Equilibrando... Space Planning with Feng Shui
Burchdaume
7 years ago









minnie101