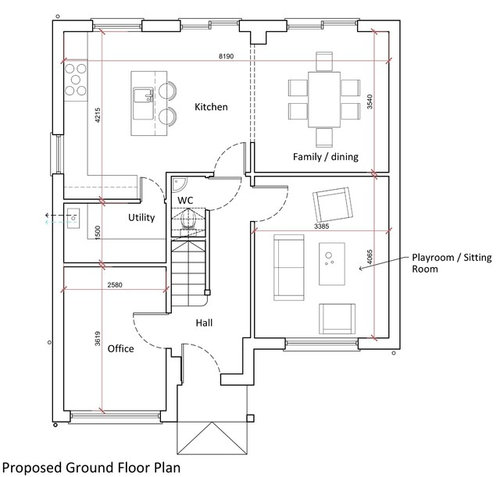Remodel / extend design advice needed!
Shell M
7 years ago
last modified: 7 years ago
Hi, I just wanted to see if anyone has any advice or ideas about the potential remodelling or extension of our house? Now we have 2 young kids, the layout just isn't working for us anymore. I would like to have a more open plan kitchen / dining / family space, with a separate sitting room. A small office space is also needed as my husband does some work from home. The garage is currently kitted out as a gym, but I might be able to talk my hubby into losing a bit of gym space for another purpose, maybe office...? This would be last resort though.
I've attached a few pics - one of the current layout, one of a potential remodel of the ground floor without extending, and one design for a potential extension. We've pretty much ruled out the remodel option as it doesn't give us the two living areas that we need. My husband would prefer to extend across the width of the house, is this a good/bad idea? Would it make it too dark at the far end of the living area? (NB. There is no room to extend to the sides of the house, only the back.)
I would appreciate any thoughts, comments, or new ideas...! Thanks in advance!
Current layout:


Extension:

Houzz uses cookies and similar technologies to personalise my experience, serve me relevant content, and improve Houzz products and services. By clicking ‘Accept’ I agree to this, as further described in the Houzz Cookie Policy. I can reject non-essential cookies by clicking ‘Manage Preferences’.



OnePlan
Jonathan
Related Discussions
Wanting to extend above single garage - help and advice
Q
First Kitchen remodel - advice please?
Q
advice on how to best use the existing extension instead of extending
Q
Advice please on best way to extend our kitchen?
Q
A B
The Nook home-office pod