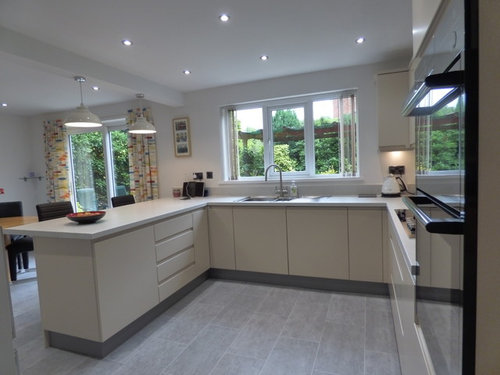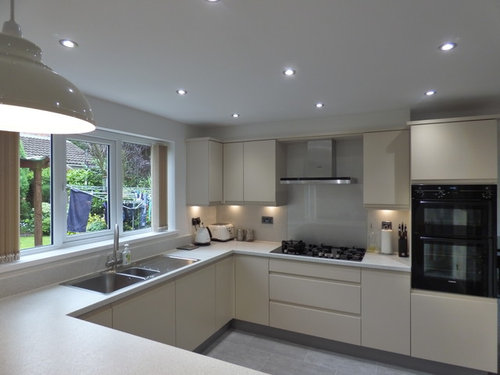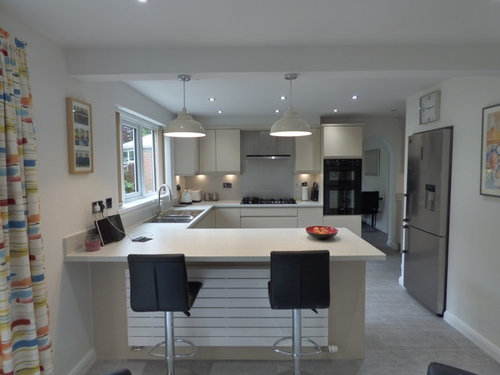kitchen extension for a modern matt kitchen
Kitchenflair Preston
7 years ago
for this
project the building work including taking out a structural wall that was circa
£4K, which also included a new ceiling and additional works
our customer had had their
existing kitchen many years and the design and style was dated. they had
decided to take down the party wall between the kitchen and dining area to
improve the light into the room and create a practical worktop, breakfast bar
and seating area
the beige matt remo door with a
quartz stone laminate top and a dust grey plinth was chosen to blend with
the choice of floor tile. the splash panel in grey was added to
accent the hob area and suit the hue tones in the flooring. also, LED pelmet
lighting was included to add some additional worktop light and enhance the
modern look
the awkward
space, which was previously a breakfast bar, we create a useful storage
space adding in a special tall larder/corner cabinet so that the
area could be utilised in the best possible way
a le mans kessebohmer
corner shelf was also added to a corner base to make access and storage easier
for the customer



after...




Houzz uses cookies and similar technologies to personalise my experience, serve me relevant content, and improve Houzz products and services. By clicking ‘Accept’ I agree to this, as further described in the Houzz Cookie Policy. I can reject non-essential cookies by clicking ‘Manage Preferences’.





Najeebah
Kitchenpod - Temporary Kitchen Hire (Home use)
Related Discussions
Need help with kitchen and extension layout
Q
Matt white and black kitchen
Q
planning a side return extension for a bigger kitchen
Q
Kitchen Extension
Q