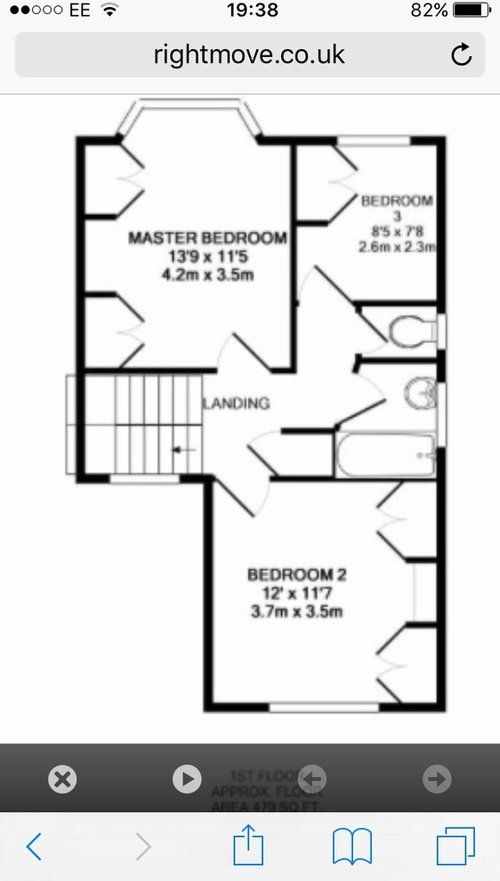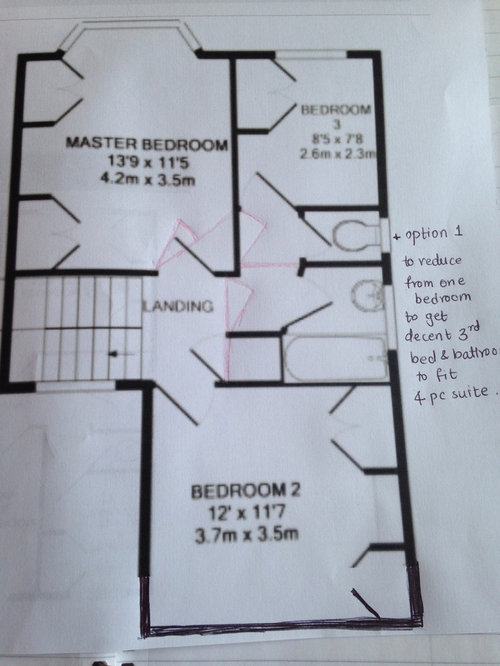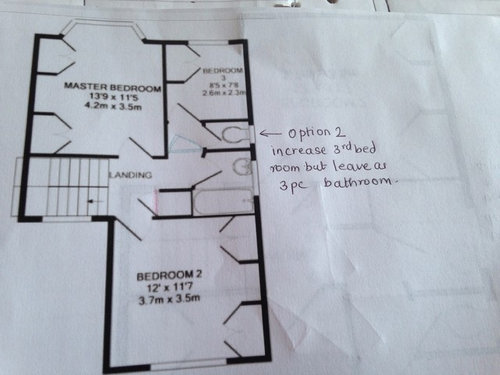Layout for first floor
bijalshah15
7 years ago



Houzz uses cookies and similar technologies to personalise my experience, serve me relevant content, and improve Houzz products and services. By clicking ‘Accept’ I agree to this, as further described in the Houzz Cookie Policy. I can reject non-essential cookies by clicking ‘Manage Preferences’.




bijalshah15Original Author
A B
Related Discussions
How would you improve this layout?
Q
Good layout for First Floor
Q
Old fashioned kitchen and bathroom help
Q
layout first floor- please input ideas on how can this be made better
Q
bijalshah15Original Author
Steve Burland Architecture