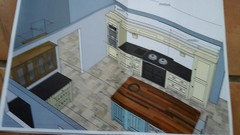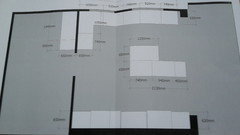Please help me with kitchen plan!
Anita
7 years ago
Featured Answer
Sort by:Oldest
Comments (40)
OnePlan
7 years agoSolid Furniture Design
7 years agoRelated Discussions
Please please please help with Kitchen planning
Comments (5)Hello Shikta, Great to hear you're looking for something new and exciting! We have just launched a new range of kitchen taps, which you can find here: http://www.smartshowers.co.uk/The-Collectionss/Kitchen They are all Italian design and manufacture, so beautifully crafted and very innovative. Here are a few examples... Luce Single Control Kitchen Mixer and pull-out single jet with an opal-glass hemisphere bulb containing 36 LED light diodes. Zoom Single Control Kitchen Mixer with swivel body and spout. Pura Professional Innovative Filter Water Kitchen Mixer If you want more info on any of the above, do get in touch! Tel. 01793 822775 Email. admin@smartshowers.co.uk Best wishes, Maxine...See MoreHelp me plan lighting in this kitchen!
Comments (1)Styles I like......See MoreNew kitchen, help with planning from scratch please!
Comments (10)Thank you Jonathan for your thoughts. We have worked with an architect to plan the house. The kitchen at the moment is an the first floor but it means we feel we live in a flat with little access to the garden. It is always an intention to spend time outside, especially meal times...it just never happens when everything has to be carried down to the outdoor. Interesting to have other perceptions. I will look closely at you living room layout suggestion though, hadn't thought of the layout you suggested. This would be more L shaped as the plan suggests. We can move doors, tv points and the fireplace could perhaps be evened up on the wall....See MoreHelp with open plan kitchen wall colour please as I’m struggling!
Comments (25)I would have poo poo’d this idea before as I’d wonder what the point was, but make your self a mood board using the colours roughly in the same ratios. Are you planning on having some artwork as this may be the lynchpin that helps it hang all together. Pulling colours through from that will help the scheme. Tonal can be soft and soothing but needs layering up with texture to create a cohesive scheme. Alternatively pops of bright colour can look amazing and your kitchen is lovely and bright with good bones. What is the rest of your house like, and what is your style?...See MoreAnita
7 years agoOnePlan
7 years agoCreate Perfect
7 years agoAnita
7 years agoCreate Perfect
7 years agoCreate Perfect
7 years agotamp75
7 years agoLTS
7 years agoBroadway Bespoke Kitchens
7 years agoAnita
7 years agotamp75
7 years agoAnita
7 years agoTulip
7 years agoAnita
7 years agoTulip
7 years agoNicola Scannell Design and Property
7 years agominnie101
7 years agoAnita
7 years agoAnita
7 years agoAnita
7 years agoAnita
7 years agoAnita
7 years agoAnita
7 years agoAnita
7 years agoAnita
7 years agoboundsgreener
7 years agoJoanna C
7 years agoAnita
7 years agoAnita
7 years agoAnita
7 years agoboundsgreener
7 years agoAnita
7 years agoOnePlan
7 years agoAnita
7 years agoOnePlan
7 years agoAnita
7 years ago










Carolina