Extension/house "remodel" advice needed please!
Bryony Few
7 years ago
Featured Answer
Sort by:Oldest
Comments (14)
Gina Anderson
7 years agoBryony Few
7 years agoRelated Discussions
Advice please! House purchase, extension and renovation
Comments (29)I'd agree with both angm47 & man about the house. Before we bought our current property, we were set on buying a house & had people in to give us quotes on work, etc but then discovered the property had mundic & we had to pull out. Fortunately, we hadn't spent anything. Where we are now, we had plans to extend but once we'd lived in it, our ideas changed. Although we've still extended, it's completely different to what we'd initially thought we'd do....See MoreRear of house extension advice
Comments (19)Skyglaze limited they look lovely - I like the idea of different options to open, the only drawback is the need for wider runners and they gather dirt and dust, still it's nothing major. Nice thank you I will have a look...See MoreAsking advice on detached house extension!
Comments (8)An alternative from your plan would be to move the dining table to the left of the back doors ie off the kitchen. Have a couple of chairs and coffee table to the right of the doors to look out over the garden. Then move your main living area to the immediate right of the island so you have a larger squarer space. You can then partition off a smaller space opposite the current study/utility to create two rooms - one utility and one study. Will do a quick sketch now ......See MoreAdvice on extension shape please
Comments (10)I wouldn't link the garage to the house as you don't need that much extra space. Just treat the garage as garden space, with a big shed in the back garden for everything you need to store. And leave room around extension to get to it. I don't think you'd need to extend over the whole driveway so there looks like plenty of room. And you'd still have drive space in front of new extension (assuming it doesn't go further forward than current house). Simpler option might be to extend into back garden and just accept that it's not going to have a great view - but for a livingroom/snug you don't need a great view most of the time you are using it - and you still have option of removing the garage in the future to improve the view. You could make the playroom window into a bigger opening with patio doors (or big picture window, possibly one of those oriel windows) so that you get more of the sun/view coming in through there - open the playroom up to kitchen to make that the dining/pool room adjoining kitchen?? Close off the front living room to make into. a separate space. Move WC into utility space and incorporate current dining space into what's left of the utility - then you have a back door with entrance into bootroom/utility with separate WC off the hall - frees up space in the hall where WC used to be. Extend into back garden for that extra living area that you want, with an office space in the extension too if there is room. Your local planning dept should be able to tell you how far you can extend (possibly within permitted development, possibly needing planning permission). It doesn't create the inside/outside flow that perhaps you are hoping for, but it would create the space internally and sounds like you need to make compromises on the design/layout to stay within budget so you're not going to get it all....See MoreJoanna C
7 years agoJoanna Biddolph
7 years agoAndy Falkingham
7 years agoalyper
7 years agoLorraine Scanlon
7 years agolizlucas1
7 years agoAngie
7 years agoFaber Architecture
6 years agolast modified: 6 years agoOrange Key Design Studios
6 years agoDevyra Atelier
4 months agolast modified: 4 months agoDevyra Atelier
4 months ago
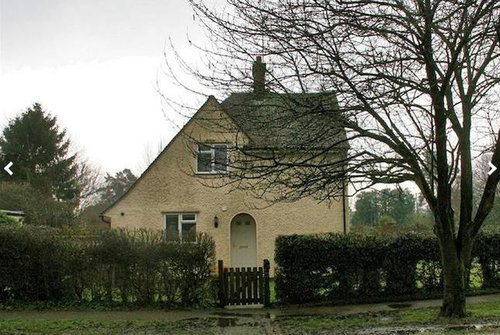
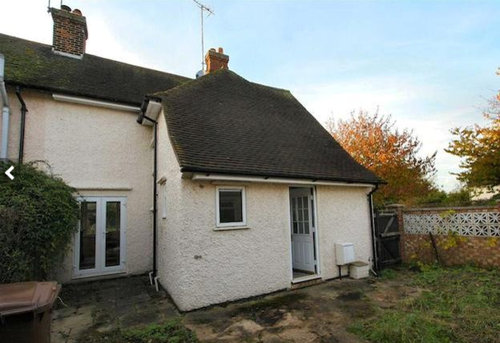
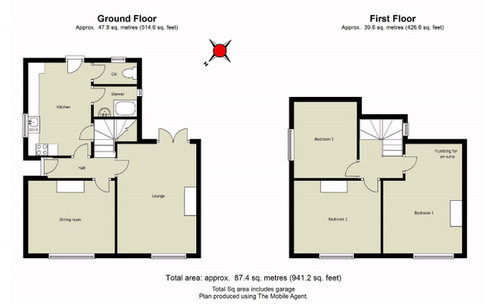
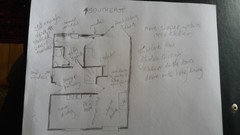
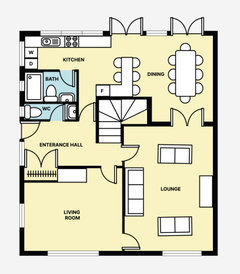
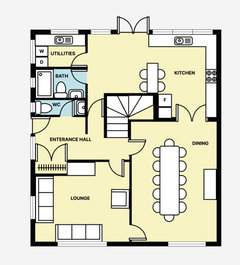


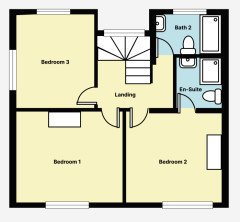




Jonathan