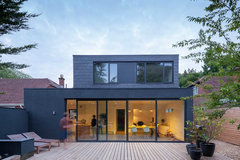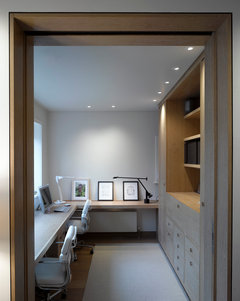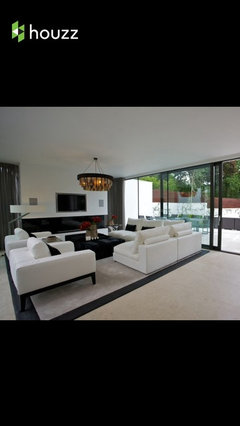Open plan extension design
hapiak
7 years ago
Featured Answer
Comments (32)
Carolina
7 years agoCarolina
7 years agoRelated Discussions
Help layout & plans of my open plan kitchen diner & side extension
Comments (13)Thanks for these. Im not sure if we can do the extra corner bit for number five, but I do like the layout, it will depend on cost, also don't need two tv areas, as we have a front lounge in the house anyway. the office was supposed to be a mixed use room, as a playroom with kids storage and also an occasional bedroom, so sofa bed In there. I know many people have hobs and sinks on islands, but I just think i'll end up dumping things on there.. I have four in the family, two adults, two kids, but we have a lot of people round for entertaining and parties, so space is what I'm after, but was also looking for somewhere the kids can go out of the way from adults if need be. As for kitchen, the reason for having large larder is to put not only food/drink spare fridge in there, but also things we don't use all that often in the kitchen, equipment etc.. I like everything clean and hidden away. The office on number 5 would be separate anyway as this concept includes sliding doors, which fold into the wall, so only entrance would be from outside, not sure if I can afford these yet though. Please keep suggestions coming, or alternatives, all welcome as I can't visualise.. thanks...See MoreLondon Townhouse - Contemporary Extension or Open Plan Renovation?
Comments (4)This is a hard one - all 3 are things I think are essential in a perfect home. I voted storage solutions because I just love to know all my things are in the right place and my home isn´t cluttered....See MoreExtension - Open Plan Layout Help
Comments (13)I'd vote option 4, 2&3 don't appear safe (also option 5 with emptying things into the sink and just impractical). Using option 1 layout, could you have the kitchen along the length of the left wall moving the sofa forward a little, with a narrower coffee table, (and putting the hob and sink as far from sofa as possible). Put the dining table on the bathroom wall with a bench seat. Put a cupboard in the 500 alcove for a larder. You may have room a small chair next to the tv (one that doesn't visually feel the room). I'd make the opening to the courtyard as large as possible. Not sure how that would work as planning isn't my forte and I would strongly suggest engaging OnePlan or similar. I do agree with the estate agents advice though....See MoreHelp planning open plan kitchen/living extension on 1930's house.
Comments (8)I’m glad you like the idea for the dining table! If I’m being completely honest I don’t really know whether the new layout ideas really give you any more useable space. Do you need a desk in the room? If so it might be worth having the bit of extra space but it could be worth making the garage storage space into a study space as well rather than having the desk intrude on your living space too much. What do you think? If you kept the bigger storage room then you could maybe do something like the picture attached so having a multi purpose room?...See Morehapiak
7 years agoCarolina
7 years agohapiak
7 years agoCarolina
7 years agoCarolina
7 years agohapiak
7 years agohapiak
7 years agoCarolina
7 years agohapiak
7 years agohapiak
7 years agoCarolina
7 years agohapiak
7 years agohapiak
7 years agoCarolina
7 years agohapiak
7 years agoCarolina
7 years agonarmour
7 years agoCarolina
7 years agohapiak
7 years agoCarolina
7 years agohapiak
7 years agoCarolina
7 years agoCarolina
7 years agoCarolina
7 years agohapiak
7 years agoCroydon Window Company Ltd
7 years agohapiak
7 years agoIDSystems
7 years agoAlice Sparks Ltd
7 years ago









hapiakOriginal Author