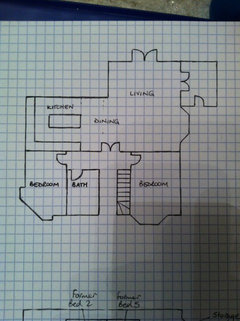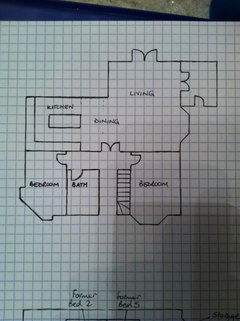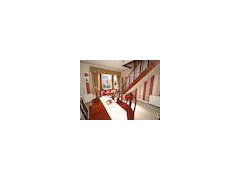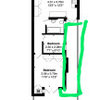Room rearranging/repositioning staircase/floorplans included
Ellie
7 years ago
last modified: 7 years ago
Featured Answer
Sort by:Oldest
Comments (19)
Ellie
7 years agoJonathan
7 years agoRelated Discussions
New floorplan/layout advice and help please
Comments (14)Hi Lisamarie. Do you have the measurements? It may hopefully encourage people to help rather than guesstimating based on the doors and kitchen cabinets. How will the internal corridor work in the garage? Will there just be a door knocked through from the drive? Is extending the flat roof extension an option although you may need to do something with the pitch of the roof? Have you had a quote for moving the boiler and electrics? How much storage do you need left in the garage? Can the stairs be moved?...See MoreKitchen Extension Floorplans
Comments (6)thanks everyone for your comments. apologies for the delay in response, i was having technical difficulties which seem to have resolved. i see your point about play area being large- but this is actually where we live most of the time (1 baby and 1 toddler have free reign here!!) and it's perfect for us, being easily accessible from (but not inside) the kitchen. i would call it a family room/ play room, whereas the other living room is the "adults only" chill out zone. the layout with the utility at the entry of the kitchen is appealing - thank you for this. however we were hoping to save costs and keep our current kitchen units and worktop which are adequate. maybe changing the doors of the units to give it a fresh look. we will be relaying a new floor with underfloor heating to match the existing and extended parts of the kitchen. i am sad about losing that window though, with the "best view in the house". i also use that window a lot to dissipate cooking smells etc, and the view to my lovely garden will be missed if we do it this way. however it does mean that the utility can be used as a mudroom for leaving dirty boots, pushchair, bringing groceries in etc. any further thoughts on this appreciated....See MoreCan we fit a downstairs bathroom on this floorplan?
Comments (11)@ManAboutTheHouse Thanks got the comment. I agree about moving the staircase, that would complicate things. There isn't standing height under the current (stupid) staircase, so I don't think we could put a toilet under there as it is. We're pretty sure the drain runs from the back of the house down the porch side, but obviously we need to confirm this. Current porch extends out 1.02m, wouldn't want an extension to come out any further than this because we'd like to keep the 80cm side access to the garden. It's 2.36m wide and we could go up to another 2m either way, giving us at least 6m, if we wanted. I'll attach a google earth image, so you can see the house in its surroundings. The deeds say we have to maintain the green landscaping to the front, so that's a no go area. Back garden is tiny, so also a no go area....See MoreHow can i fit a shower room into my downstairs floorplan?
Comments (7)Hi Mark, You've asked for two things - 1. The key to a new shower room is proximity to drainage. Have you considered partitioning off the left of the rear extension and connecting though to the waste in the kitchen? You could narrow the open doorway from kitchen to rear room to give you around a metre width. You'll need extraction to go outside as well, but perhaps this is easy through the side wall, depending on if it is a detached house or not. 2, Open plan could be done either by removing and putting steel beams in place of the wall between living and back room, or alternatively removing the wall between back room and kitchen and reconfiguring the kitchen to an open plan design. You will know better how you use the space, but having the kitchen open to the dining or living space is really popular and "party friendly"! I hope this helps! Alexander Build...See MoreEllie
7 years agoPhipps Building Ltd
7 years agoEllie
7 years agoJonathan
7 years agoEllie
7 years agoOnePlan
7 years agoEllie
7 years agolast modified: 7 years agoEllie
7 years agoEquilibrando... Space Planning with Feng Shui
7 years agolast modified: 7 years agoKerry Donnelly
7 years agoEllie
7 years agoEllie
7 years agoPhipps Building Ltd
7 years agoKerry Donnelly
7 years ago












Phipps Building Ltd