Renovation! - plug sockets, light switches and more...
Hi All,
Me and my partner have just bought our first home - It is a 1930s property.
There are very little radiators and hardly any plug sockets. The light switches are all in one place downstairs (in the hall) which is super frustrating because I have to guess which light is which. We have two 3 gang 2 way light switches so this will definitely change so there is a light switch in each room!
The plug sockets are in silly places or just not in the room at all so these will be changed.
There isn't a radiator in every room at present but we are looking to put at least one radiator in every room as well as one in the upstairs hallway. There is currently a radiator on the outside of the store in the downstairs hall but we'll probably add one inside the store too as this is on an outside wall with a thin original window.
The reception room 19x14 - this will be the kitchen and the current kitchen is going to be our utility room until we can afford to knock this down and rebuild a beautiful dining room with bifold doors, etc. So, the current kitchen won't need much attention as we do not want to waste money on it, to later be knocked down. The round bay window in the reception room will be knocked out so we can raise the wall to accommodate kitchen units.
The second reception room 13.6 x 12.9 - this has a chimney breast in the centre of the left hand side wall and also has the round bay window to the front. Same upstairs in the master bedroom 13.8 x 11.8.
Sorry to go on and on and on.... Any suggestion on light switches, plug sockets, radiators and literally any other piece of advice! We don't have ceilings or flooring at the moment and most of the plaster will be hacked off and re-plastered due to damp so any suggestions you guys have, fire away!
Ooh! one more question... would you keep the picture rail? I CANNOT DECIDE.
Thanks in advance :)
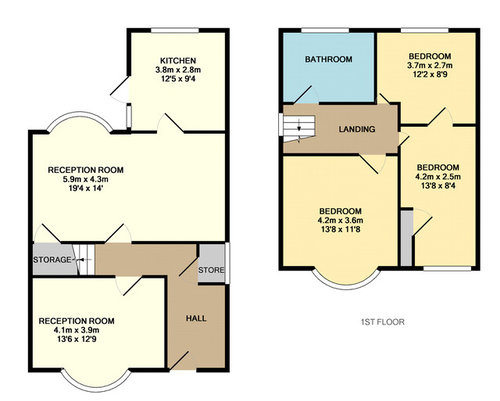
Comments (49)
Soraya
7 years agoI would put radiators under the windows where possible. This gives the most layout flexibility leaving the walls free for storage/ key furniture. Work out the layouts of the rooms e.g. Where the beds will go, measure them out and add double sockets on each side of the bed then add at least another double socket in each room. You can't have too many sockets just make sure you think where the TV, desk, lamps will be before telling your electrician what to do. With regards to light switches make sure you tell your electrician to put them all at the same height/ distance from the door or they will look odd.Soraya
7 years agoI would also have two light switches in the hallway downstairs, one by the front door and one near the entrance to the rooms controlling both the upstairs and downstairs hallway lights.Related Discussions
Plug and light sockets - is white dated ?
Q
Comments (2)the colour white sockets are not dated, only if you get old style sockets and switches white will always be in , have a look at lutron electronic switches and sockets ,or ,Crabtree screw less sockets and switches in white,...See MoreElectric sockets and light switches
Q
Comments (7)Thanks for all the help, for anyone who is interested in the outcome in the future I found some in a place called tlc direct and bizarrely it was a brushed chrome finish in a make called Knightsbridge that came up as a good match against my aged pewter door knobs! Lots of the other pewter sockets were quite flat in colour whereas the aged pewter has flecks in it so they just didn't seem to work together. There is also a really lovely make called Finesse that does pewter electric fittings. Very expensive though. Thanks again!...See Morelight switches and sockets - anyone else ok with white
Q
Comments (22)We are having a mixture. Brushed steel in the kitchen to go with the appliances, as they are quite visible at worktop height or in the sides of the island. White flat plate in the hall and drawing room. White plastic upstairs. I agree that it’s better to get white plastic from a reputable supplier which won’t go wrong, than a cheap metal socket or switch which looks the part but will give up within a year, or be a nightmare to fit. Also bear in mind the flat plate ones require a deeper back box (35mm) so if you already have standard 25mm ones you won’t have the flat plate option....See MoreSocket and switches colour
Q
Comments (4)I personally would go for brushed chrome or brushed black aluminum sockets and switches. It adds more contrast and gives you more flexibility if you change fixtures and hardware later on down the line. Brass sockets and switches can look quite dated so this would keep the scheme looking more contemporary....See MoreLauren Heath
Original Author7 years agoThank you for your suggestions.
The radiators can't go underneath the windows in the living room in the front and the master room upstairs because of the round bay windows. To get curved radiators would cost me £1000s and I think that money is better spent elsewhere.
I'm trying to work out on which wall the bed should be in the master room. It will either have to be the back wall that the door is on or the right hand side wall - which do you suggest? The left hand side has a chimney breast.
Soraya
7 years agoYes, I noticed the curved bays. Definitely not worth spending on curved radiators! I usually remove the chimney breasts in bedrooms if possible/ not too expensive to do. Is this an option? I would also have the door to the bedroom opening into the wall rather than into the room.OnePlan
7 years agoThere might be other options with the rooms - for example a master bedroom with shallow storage /dressing area behind bed and wardrobes down left wall gives views out of the window from the bed nicely ?!
Working with a space planner ( like us) might throw up things you hadn't thought of ?!?
Lauren Heath
Original Author7 years agoI wanted wardrobes on left side but the chimney breast makes it awkward and I'm wondering whether they would poke out too much! The window is huge! Takes up most of the wall (I would say there's a foot and a half each side).minnie101
7 years agoHi Lauren. What's up with the current kitchen that it's to be rebuilt? Are you also wanting a utility long term if the kitchen is to become utility now? It may be worth considering this now with someone like Karen at OnePlan to future proof the design. It also seems a shame to take out the bay. Could the kitchen not go on the RHS? In the master bedroom if you have a feature fire then put the bed opposite. If it's not nice then floating the bed in front of the window as Karen has done can work. Do you have a picture of the picture rails? Sometimes they're quite low in 30's houses and a little tricky to work with.
minnie101
7 years agoFloating the bed the other way can also work as in these Pics from the white company

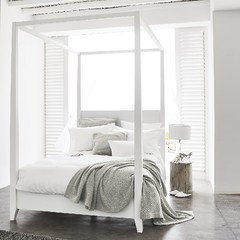
Liz Grayson
7 years agoWe had to have our 1930's house re-wired so I know how hard this is! Choose where you will have your TV and have at least 6 sockets or as many as you think you will need. Consider where your bedside lighting will be and make sure you also have enough sockets for charging phones/tablets etc too. As for the radiators have you considered standing wall mounted at the side of the window? Or how about underfloor heating? Good luck!Liz Grayson
7 years agoIf you have Hugh ceilings keeps the picture rail, if they are low ones ditch it :)doogie72
7 years agoHi Lauren. Having recently finished renovating our 1970's bungalow I just thought I'd wish you luck. Making all the millions of decisions can be over whelming - it sounds like you are at a point of making some important ones!
I'm not a professional so can't give you much specific advice. All I'll say is try and think of each room one at a time and try and think how you will use each room. For example with radiators - the most obvious choice maybe to put them under the windows, however for one of our rooms - a small office I decided I wanted my desk under the window (so I can look out while I'm working) Having the radiator under the window just wouldn't have worked as all the heat would of been blocked. It's now located just behind my chair - keeping my back lovely and warm! Also expect to spend a lot of time on Google - research as much as you possibly can and look for the best deals. Good Luck!
Lauren Heath
Original Author7 years agoWe have thought about underfloor heating but our floors are wood throughout.
The old kitchen used to be a coal shed and is definitely not up to current regs in terms of extensions. It is probably 60 years old, and is damp as they have concreted right up to the door (far too high).
Picture rail - I was going to get rid of it everywhere but the bedrooms and the living room. If I am honest, I do not know what qualifies as a high ceiling but I have been told we have high ceilings (I think they said 8'6 ft).
In terms of radiators, I was thinking of putting two freestanding column radiators in front of the bay windows - unless someone knows how much a curved column rad would cost? I am lead to believe £1000s.
Liz, do you have any pics of your house? I love the character in 1930s homes. We really want to keep our door and maybe add a porch. Is this something you have done? I'm interested to hear if you spruced up the door or not and how you did this?
ROOM4STYLE - Inspired Interiors
7 years agoHi Lauren
Sounds like you could really do with a Pro helping you to plan all this, it's a major job and mistakes and omissions will be costly later.
As a bit of guidance, make yourself a check list for each room (incl halls, toilets, utility, outside, etc) and think of all the activities that will be going on there, morning, noon and night.
Match and plan furniture to accommodate these activities and then place sockets, lights and light switches accordingly.
Think especially of handy charging points also for the many tools you and your visitors will want to plug in.
Once you have figured that all out, you need to make sure that you have enough circuits and a fuse board strong enough to accommodate it all.
With regards to radiators, you first need to work out exactly how much output of heat you actually need in each room (there is a formula) and then find what kind of a radiator can provide this for you. There will be ample choices of radiators, but the heat output is what really matters first and foremost.
Electric and plumbing are crucial and if you are making lots of changes you will also need to get building control involved.
This kind of planning and consultation is a service I offer and I street not recommend you get a local PRO helping you with this. You will save yourself a lot of cost and stress.
Good luck with your project, sounds exciting!Liz Grayson
7 years agoHi Lauren,
Sadly someone got rid of our original front door before we moved in and replaced it with a horrible PVC white one - still trying to source a replacement.
Sounds like your ceiling is the same height as mine, so maybe ditch the picture rails as they do make the room seem smaller.
Here's my lounge the fireplace is painted in F&B Hague blue.
Cheers
Liz
Lauren Heath
Original Author7 years agoThank you so much to everyone who has had an input. It's so nice to have other perspectives on things as I have so much to decide on! Makes life easier to see your beautiful homes too!
Lauren, I absolutely adore the original door and that colour is lovely! Did you paint it or was it already restored for you? I've been given all sorts of horror stories about lead paint.
Also, you mentioned the column rads - did you have them throughout the house or just in the places you wanted them featured? I.e. The living room. I've looked at a few and they seem to be ridiculously priced! I've seen nothing under £400 which can soon add up when you need 10-11 radiators. I'm thinking tall vertical radiators in the kitchen and maybe in the living room unless I can 1) find a decently priced curved column radiator or 2) get two column radiators and make them a feature.
I also asked my builder about moving the kitchen to the right hand side to save the bay window. He said it was an idea to consider but I would then have the sink in the corner rather than under the window. It's quite a dark room at the moment because of the horrible extended kitchen but once that becomes a dining room it will be lovely, open and light. But I'm wondering whether the kitchen in the corner would be the wrong thing to do as most kitchen sinks are under a window?Lauren Heath
Original Author7 years agoThis is one of the bedroom walls, thought it might be useful to show where the picture rail is.

Lauren
7 years agoHi Lauren,
I lightly sanded the old faded blue paint whilst wearing a dust mask and then gave it two coats of this paint:
One of my friends liked it so much she used the same one on her lovely original 1920's door too - I've attached the pic she sent me (and she has the gorgeous stained glass of which I'm extremely envious!).
Fun fact - someone at some point decided to use that classic exterior adhesive, blu-tac, to stick the door number on... it gives an indication of the level of bodging that we've uncovered everywhere lol.
Regarding the radiators, we decided it was worth replacing all of them at the same time as the previous ones were ancient, inefficient and oversized. I was surprised that we could replace a lot of them with much smaller ones just because the technology has improved significantly. ROOM4STYLE above is correct in that you need to make sure whichever you get are spec'ed for the BTU rating needed. There's lots of good online calculators for this but I've used this one before:
http://www.bestheating.com/btu-calculator
All our rads are Acova ones with some bought from screwfix and a few bought on ebay as slightly cheaper. The only exception was the vertical column one in the kitchen which I got from bestheating because Acova only seem to do 2m tall ones and I wanted 1800mm so it was in line with the top of the doorframe adjacent. I thought it was a pretty reasonable price and they gave excellent service. My only slight qualm was that their 'white' is more of a pale dove grey whereas the Acova's are a true white. It wasn't helped by it being mounted on a wall painted brilliant white but I am a designer by trade so these things do tend to bother me more than most!
We have bay windows (but the angled kind rather than curved) in both the living room and master bedroom which are the largest rooms in the house. The 'flat' of the bay isn't terribly wide so in these spaces we went for 3 column rads rather than the 2 column ones we have elsewhere. This means they stick out a little further from the wall but give out enough heat to cover the BTU's needed.
I was wondering - depending on how acute the curve of your bay is - whether you couldn't put 3 smaller separate rads in like the pic below? Even if you then needed another one elsewhere in the room to make sure it was warm enough it would still mean warming most of the cold air in that crucial area under the windows?

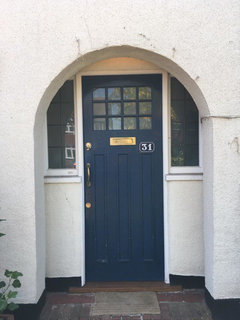


Lauren
7 years agoAlso - just working through the idea of putting the kitchen in the corner area and keeping the bay...
You have a fairly rare opportunity to install beautiful booth style seating in the bay which could look absolutely amazing. Then if you installed the sink on a kitchen island facing out into the room and towards the window it would still feel nice and light. Lastly if you made a 'feature' out of the hob/oven space instead of the sink I doubt anyone would even care about the lack of the sink being under a window or not!
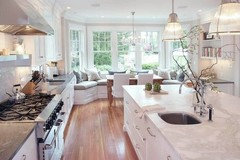
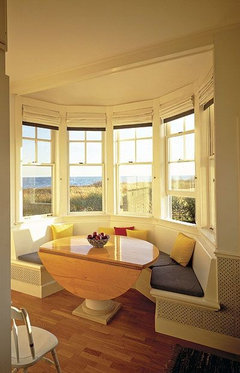
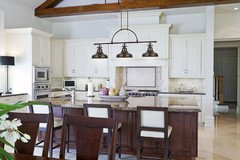
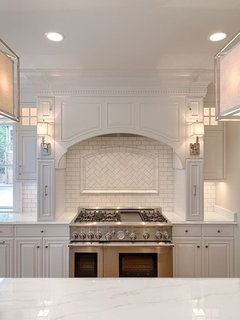
Lauren Heath
Original Author7 years agoIt is so beautiful! - I may have to copy you too :)
Oh my goodness.. I'm only a week in and have already uncovered some "funny" little quirks (botched jobs). They cut a hole in the the water tank and the cabinet the water tank sits in and put a plastic tube through as an overflow system! Everyone who has come over has commented on how funny it is but also how its probably an indication of other things yet to be discovered.
Terrible picture but this is the living room window, its bigger than it looks (probably not far off 9ft wide). I really want a curved column radiator but I haven't stumbled across anyone who has had one and would recommend them. The living room is the exact same size and layout etc as the master bedroom but this is a better picture of the window than I have of the master bedroom. I will probably keep this radiator but move it upstairs to the master bedroom and put two column radiators in its place but still unsure?
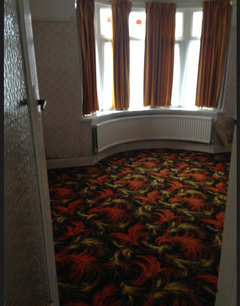
Lauren Heath
Original Author7 years agoI love your ideas!
My issue with the island idea is that the picture below is the corner where we are suggesting to put the cabinets (rather than put them under the bay window). I took the picture from the current kitchen (soon to be my utility room) so there is a door where I am standing. Also you can see in the picture some light to the far right corner - this is a door to the hallway. I'm thinking the island would block the traffic between the hallway into the kitchen and the kitchen into the utility room.
I honestly cannot wait to knock down the current kitchen and put a lovely big dining space in its place! I'm holding off so I can afford bifold doors and a glass roof lantern.

Lauren
7 years agoWow that looks like such a great space and I can see a hint of stained glass in the top windows too! I think your ceilings do look high enough to keep the picture rails, especially with the full height windows to draw the eye up, plus they add a lot of authentic 1930's charm :).
Do you know what kind of flooring is hidden under the 'characterful' carpet? Parquet is pretty common for this age of house which is what we found under the truly gross stuff we pulled up (we thought it was originally a sage colour but it turned out to have been pale pink - ugh!).
Anyway - do enjoy the journey - you'll get to know so much about the history of the house by uncovering all the bodge jobs! Sorry I can't help on the curved rad front but if theres anything else you might need help with let me know. I love projects like this!
Lauren Heath
Original Author7 years agoAll stained glass windows to the front of the house - I do love them :)
The carpets are all out now, thank goodness! We even had carpet in the bathroom and under the stairs. It was honestly everywhere - every single room. We have solid wood flooring throughout and it is beautiful. We can't wait to sand it all down and get it back looking new!
Thank you Lauren! You've been so much help :)ROOM4STYLE - Inspired Interiors
7 years agoDQ Heating provide a wide variety of Modus column heaters, also curved ones, see link below
http://www.doublequickheatingltd.com/column-radiator-collection/modus.html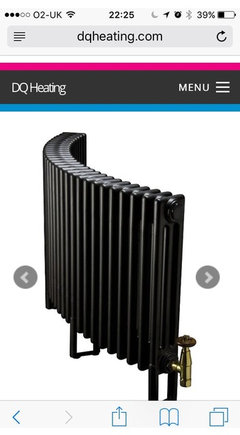
Lauren
7 years agoAh its such a good feeling when you finally get to rip out all the old carpet isn't it?
I think with the kitchen options your best bet is to draw out a bunch of floor plans to get an idea of the different options. Then get some brown parcel paper and physically map out sections on the floor - walk around them - see how it feels - pretend to cook some pasta and make a cuppa :). You'll soon know what feels right for you.
Lauren Heath
Original Author7 years agoThank you Room4Style - I will definitely take a look!
Lauren - It is an amazing feeling! Definitely going to measure everything up properly and get a few plans on the go. I had the bay window measured up ready to take it out and put a new conventional window without the curve and also organised to have the wall removed and rebuilt straight but I've put it on hold until I work out exactly what is best. Thank you for your suggestions, its made me think about the design far more carefully!temple274
7 years agoIf you build window seats into your bay window/s they could also act as radiator covers so you could have any shape radiator you like underneath, so long as it's low of course, as you won't actually see it.Lauren Heath
Original Author7 years agoI have heard mixed reviews about radiator covers. I'm worried they will trap the heat?
Lauren
7 years agoI believe the issue with radiator covers is not so much that they're that much less efficient but it does take longer for the room to warm because the air circulates slower.
That said if you had a fairly open design of seating I doubt it would make much difference, especially if theres another uncovered rad elsewhere in the room.
Alternatively you could have a freestanding curved banquet seating in front of the rads instead?
http://www.thesofaandchair.co.uk/bespoke/banquet-seating/4704-ben-b0030-1-1
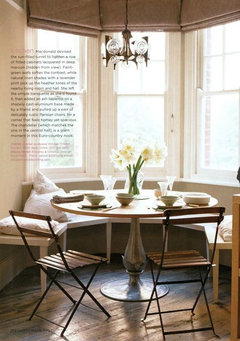
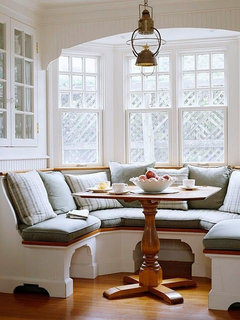

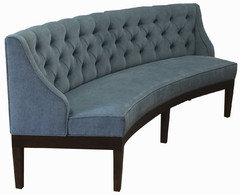
Feature Radiators
7 years agoWe offer a curved column radiator which is lovely but you are right in that they would be over £1000 exc VAT e.g. the radiator pictured is priced at £1400 exc VAT.
Lauren Heath
Original Author7 years agoFeature radiators- that is exactly what I want but I think I would need something bigger so even more cost. Do you bend them or are they made curved? I know of a few companies that will bend normal radiators but I would be worried about weakening them.Feature Radiators
7 years agoIf this is over budget, then I would suggest vertical column radiators either side of the bay windows. The price is very dependent on the size you require and therefore the heat output you need. For example, in the main reception room I have done a quick calculation and worked out you need about 2000 Watts so 1000 watts per radiator if you get one either side. So we would recommend 2 x Bordo, vertical radiators 1800mm high x 296mm (6 sections) wide which would give 943 Watts each @ £185 exc VAT. http://www.featureradiators.co.uk/Prices/Contemporary/2015%2011%2001%20-%20Bordo%20-%20white%20only%20-%20extra%20sizes%20added.pdf
It might be worth contacting us on 01274 567789 and we can all the calculations for you and work out a price. Or visit www.featureradiators.co.uk Warm regards.
Lauren
7 years agoJust wondering about the kitchen options again. I approximately scaled the floor-plan to the given room dimensions and blocked in a few kitchen layouts. All of the options would mean you could then use the current kitchen as a snug/2nd reception rather than needing a separate dining room.
The two middle options show what I think a minimum sized island should be of 125 x 80cm.

Lauren Heath
Original Author7 years agoFeature Radiators - my plumber will be coming around soon to measure up and see what I need. I'll take a look at your website when I have the measurements and BTUs etc.
Lauren- I love your designs! It helps visualise everything so much better :) I will definitely show these to my partner and see what he thinks. I've spent hours sketching things and doing drawings but I never even thought about seating in the bay window. I love it!Feature Radiators
7 years agoHi Lauren, we have them made from scratch, they are not bent unlike the standard radiators they will bend. I can't comment on these as we don't sell "normal" rads. Measuring up is definitely the best plan, then we can provide a quote and you can judge if column radiators are doable. Hope to hear from you soon.
Jennifer Logue
7 years agoHi - returning to your request for bathroom suggestions. We have just renovated at 1930s semi and had a tiny bathroom (2m sq) so I think yours is marginally bigger but that probably doesn't help a lot. We have two young kids so needed a bath unlike some neighbours who have gone for a shower room.
We went for getting the toilet and sink built in but got the frame made and used wood cladding which we continued all the way round the room which I think works in such a small room to not have a change in the room covering. Tiles would do much the same. We did not have room for a showering bath but got a Carron quatra bath which has thin non-slopping sides so gives maximum space for showering. Choice of shower screen is key - ours opens out over the toilet so we get good access to the bath for bathing the boys.
I have attached a couple of photos - difficult to get a good angle as the room is so small!
Jen
PS - we have these radiators http://www.bestheating.com/milano-aruba-white-vertical-designer-radiator-1600mm-x-354mm.html . They are a lot cheaper than others and really good for heating a room. May be too modern what what you had in mind though?
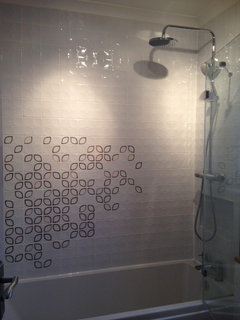
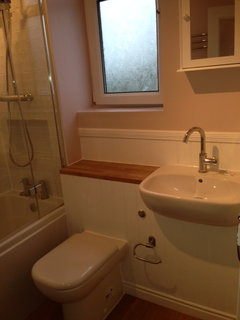
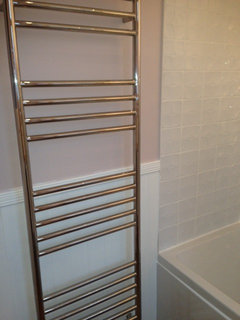
Lauren
7 years agoI do like your bathroom Jennifer - such a nice mix of modern and classic.
We were fortunate to still have the original white wear and taps in our bathroom which I really love. I'll try and dig out a 'before' photo because it was a truly ghastly blue before but for now you might find it helpful to see the original features.
The next project on our list is to install shelving in the alcove next to the basin so I can finally tidy away all the inevitable bathroom detritus that accumulates. I'm planning on tiling the floor at some point too but putting off that particular job for the time being!
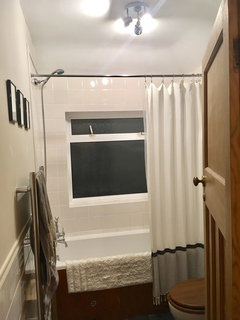


Lauren
7 years agoA couple more photos and found the before pic - to this day I still don't understand why they had two different curtain rods...


Catherine Ellis
7 years agoI think I might possibly be a little bit in love with Lauren after reading this threadJennifer Logue
7 years agoWow the before pictures bathroom is something else! Did you just paint it retile? I love it now - especially the shower curtain which is very Art Deco.
Good luck with the rest of the house, it's a bit of a project but so worth it for the great proportions of these 1930s houses. We have just finished ours and I will put up before/after pics once we get the final pieces of furniture in place.
JenJennifer Logue
7 years agoJust realised there are two Laurens on this thread - I did wonder how you were managing to renovate the house so quickly!!!!Lauren
7 years agoHaha yes, it's probably starting to get a bit confusing now the thread is so long!
I always think you have to look that little bit harder for the gems in 1930's houses - they'll never have the obvious presence and glamour of Victorian/Edwardian homes. But that doesn't mean they're not as charming in their own way and often were well thought out when built :). Not to mention they have the advantage from the outset of inside bathrooms! A local historian has a copy of the original brochure produced when the houses in my area were being built and sold and it has the best page of interiors - just love the quirky bathroom!
The bathroom tile is actually the same as the 'before' - turns out the blue feature ones were just 3D stickers that I could peel off! We removed some strange wall mounted electric heater along with other odds and ends, got an electrician in to put the mirror light in and then just went to town with the cleaning supplies and paint.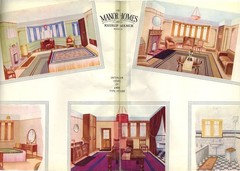
Lauren Heath
Original Author7 years agoThank you everyone!! - it's so lovely seeing everyone's pictures and hearing all the suggestions!
Definitely confusing with two Lauren's although, I'm used to it. My best friend is also called Lauren and I was one of five Lauren's in my secondary school year. We all developed nicknames so when they called the register they didn't have to call out the name Lauren!titiankim
7 years agoWe're slowly renovating a 30s semi. We didn't have damp when we moved in but lots of condensation mould due to cold solid walls and aging double glazing. We've had external wall insulation on two sides with new smooth render, underfloor insulation to the North facing downstairs rooms, fitted new windows with trickle vets and blocked off chimney drafts. It's made such a difference to the comfort of the house and no more condensation. As you're stripping back to plaster, is definitely worth thinking about insulation and ventilation.
We knocked the kitchen and dining room together and swapped the two over. This meant putting the sink on an interior wall -this wasn't a problem as there was plenty of space under the suspended wooden floors for the drainage. We don't miss having the sink by a window and much prefer having the extra set of French doors in its place.
We extended to the side and built a store (looks like a garage but not wide enough), downstairs shower room and utility - all incredibly useful, keeps the kitchen diner from getting too cluttered and the noise of the washing machine out. I'd definitely try to keep a utility in your long term plan too.
We thought we'd put enough sockets in our new kitchen but soon wished we had more!
Looking forward to seeing your progressLauren Heath
Original Author7 years agoI feel like I'm making loads of decision but still not really getting anywhere. There is so much to think about! Spotted some lovely toggle light switches so I've already bought them. I know where the light switches are going but its a case of figuring out the best places to put the plug sockets because we have so many in my mums house but we still run out! We've opted for a few USB sockets too so at least if we are charging phones and laptops, we are freeing space for other things too.
In terms of kitchen layout, the suggestion of the seating in the bay window is great but because that would mean the kitchen would have to go at the other end, we've decided against this. It would work, and would probably be the best option once the horrible extension is knocked down but at the moment, the extension blocks all the sun light on that side so the kitchen would be very dim and dark for a while. The extension is something we are saving for and is more likely to be done in 4-5 years time so I'm not sure it makes sense to be in a dark corner for that length of time.
We've had the house a month tomorrow and so far it has been ripping the house apart. January is the month we put everything back! Super excited. Plumber, heating engineer and builders are all put to the task in January. New floor in the kitchen, wall removed and built up again to accommodate the new window so that we can have units underneath, first fix plumbing, first fix heating and boiler installation. All other windows to be installed. Hoping that guttering and chimneys can be looked at too! We have a chimney breast on almost every wall which I'm sure was great for heating years ago but as they are no longer used, they cause so many damp issues!
I bought paint tester pots today - I have no idea why, we are nowhere near ready for that but it just felt nice to buy something pretty and cosmetic rather than look at insulation and damp proofing.
P.S; any suggestions on obscure glass for the bathroom and hallway? I've been given a huge list of options but unsure as to what to choose. Thinking just Contora or Arctic?nmlondon
5 years agoHi Lauren, just thinking you must have completed the renovation and would love to see the photos etc thanks


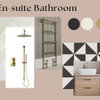


Lauren