bathroom layout help
Lauren Heath
7 years ago
Featured Answer
Sort by:Oldest
Comments (10)
BigBathroomShop
7 years agolast modified: 7 years agoRelated Discussions
Reinstating original bathroom layout help needed
Comments (5)It used to be a bathroom and separate toilet (as the second plan which is the house next door and has the original layout) and I want to put it back to how it was. It is not going to be a bedroom. I cannot put in a toilet downstairs as there is not room. There is a cupboard but it is the only storage in the house so I cannot get rid of it and it opens into the reception room anyway....See MoreBathroom Layout Help Please!
Comments (1)Hi, you have a great size bathroom, you could easily fit a freestanding bath and a shower in there. If you have a look at the sketch attached, you can see how we would design the layout. If you are based in London or in the area we would be happy to organise a free bathroom survey for you and provide you with your personalised design. We are an end-to-end bathroom refurbishment company and could also take care of the supply of sanitary ware and installation of your new bathroom....See MoreBathroom layout help
Comments (1)Please call 07305881840 for a free cad design and consultation...See MoreBathroom layout help
Comments (9)thanks both. will be getting our installer out soon to have a look but just looking for as many ideas and opinions in preparation for that. I came up with another option today as I came across this space saving bath. It really makes the most of all the bathroom space as it fits perfectly behind the door. However, it would restrict the door to opening only approx 65/70degrees. i’ve been looking online but can’t find clear info, does anyone know if that would be allowed?? or if we’d still have to change to outward opening with this option?...See MoreLauren Heath
7 years agoBigBathroomShop
7 years agoSmart Showers Ltd
7 years agoUser
7 years agoLUSSO
7 years agoLivinghouse
7 years agoAtlas Ceramics (South) Ltd
7 years agoLauren Heath
7 years ago
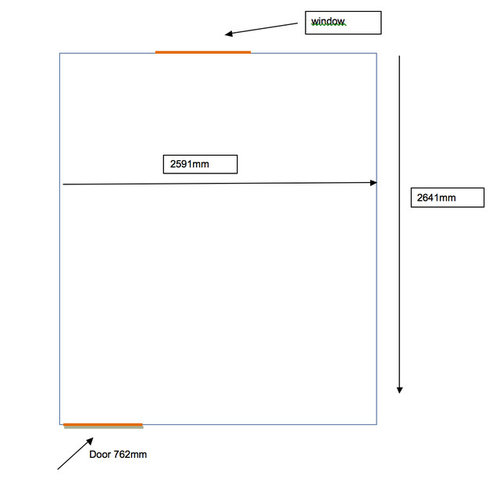


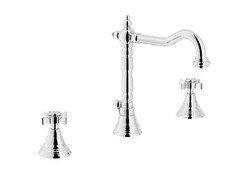


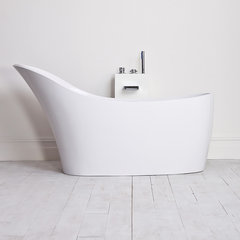

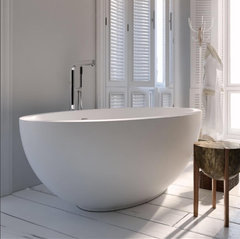
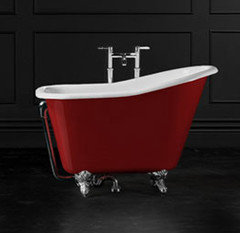
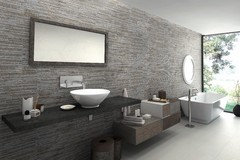



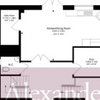
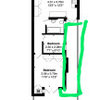

Lauren HeathOriginal Author