Need help designing open plan kitchen/living/dining
Nisha
7 years ago
last modified: 7 years ago
Featured Answer
Sort by:Oldest
Comments (29)
- Nisha thanked Equilibrando... Space Planning with Feng Shui
Related Discussions
Need help with open plan kitche/living/dining layout...
Comments (76)Hi jonathandb1972, yes our architect suggested and prefers accessing the ensuite via the changing room too, but I'm not convinced. It will reduce usable wall space in the changing room and walking through one room to get to another just feels wrong (if you know what I mean!)....See MoreNeed Help: Open Plan Kitchen/Living/Dining Layout
Comments (2)Duplicate inactive thread. The info has been copied to the active thread. Please delete to avoid confusion....See MoreNeed Flooring help please for an open plan kitchen/dining/living space
Comments (21)Hi there, When it comes to engineered wooden floors they have been designed to work in conjunction with under floor heating so there is no issue there. If you are looking to go for a wooden floor then we would recommend going for an engineered board with a brushed and lacquered finish. The brushed texture will hide and scratches or scuffs that may occur, the lacquer on the board. Generally our boards come with 8 coats of Super Matte Lacquer. The lacquer will help protect the board from any spillages seeping into the board. If you have an idea of the colour you would be looking to go for we would be more than happy to suggest some suitable products. We also have some very realistic laminate Flooring by Kronoswiss. The Kronoswiss origins ranges comes in at 14mm thick. It is An AC5 Grade, each laminate is graded between AC1 - AC5. AC5 being the most durable. These boards have been designed to take heavy traffic. The origins range comes with the new Aqua stop technology, stopping spillages from seeping into the board for up to 72 hours. Giving reassurance if any spillages do happen. Here are some of the boards from the Origins range. This is the Kronoswiss Rock Oak Kronoswiss Moon Kronoswiss Sunset. See full range here. If you do have any further queries or suggest a colour of flooring we will try our best to point you in the right directions. You can either give us a call on 0141 8875 5698 or you can drop us an email at info@floormonster.co.uk kind Regards, Floor Monster Team...See Morere designing living room into open plan kitchen dining living space
Comments (12)Ok. Where do you enter? And where is the bathroom? Bedroom is upstairs? Fireplace will be used as such? Is the space next to the sitting room a hallway? Where could the soil pipe go?...See MoreNisha
7 years agolast modified: 7 years agoNisha
7 years agolast modified: 7 years agoNisha
7 years agolast modified: 7 years agoNisha
7 years agoNisha
7 years agoOnePlan
7 years agoNisha
7 years agolast modified: 7 years agoClaire Nicholson
7 years agoNisha
7 years agolast modified: 7 years agoHelen C
7 years agoClaire Nicholson
7 years agoHelen C
7 years agoHelen C
7 years agoNisha
7 years agoNisha
7 years agoHelen C
7 years agoHelen C
7 years agoNisha
7 years agoHelen C
7 years agoNisha
7 years agoNisha
7 years agoClaire Nicholson
7 years agoNisha
7 years ago





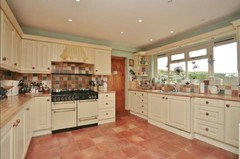
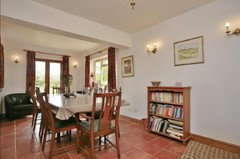

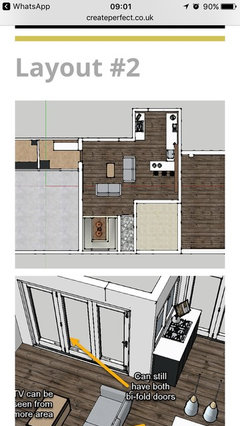
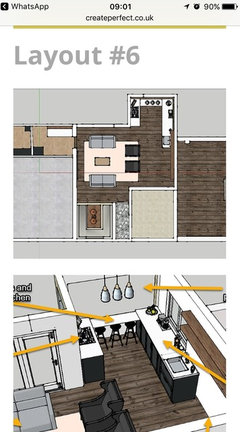



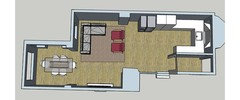
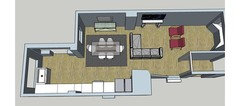
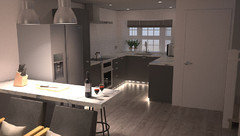
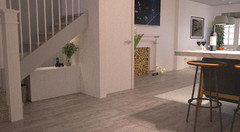
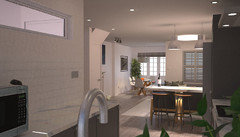
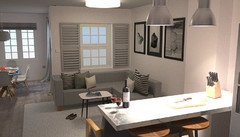
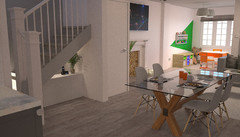
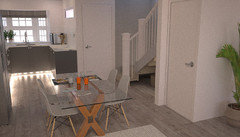







J