Anyone with a layout idea for the following kitchen diner?
Harri
7 years ago
Featured Answer
Sort by:Oldest
Comments (32)
Harri
7 years agoRelated Discussions
layout ideas for Kitchen Diner
Comments (3)I would suggest utility /noisy items go in a utility / laundry room in the small area by door into garage ... Then add a kitchen and living eating area in the rest of the space . OnePlan offer freelance concept planning - ie we can plan your kitchen and living space and give you item lists and plans to shop around and compare like for like - perspectives and panoramics to help you envisage this space as it will be ! Look on our pro page for more info, examples and client feedback !...See MoreKitchen (diner) - Layout Ideas
Comments (4)If your kitchen is 2.8m wide, with a 60cm island and 60cm kitchen worktops, you'll have 160cm left, or 80cm each side. That's a bit small. 1m would be better. Can you extend out by another 40cm (20cm either side of the island)? If not, worktops on the opposite side might be more practical. Other than that, I feel that freezers belong in the kitchen. You'll certainly have the space for it....See MoreLayout ideas for kitchen/diner and downstairs toilet in small space.
Comments (7)Hi, I definitely wouldn’t install a toilet next to the dining area (no privacy), not would you have room to create a corridor - you’d need 3ft for sure and that would leave you with only 7 ft 7” in the dining area, which is a bit of a squash. So the best idea is to create a utility/toilet in the kitchen, as you say, on the left behind the stairs. If the wall between the back door and the sitting room is 3ft-3ft 6” I think you could create this space without moving the back door. But it would be big enough fir toilet, cloakroom basin and the washing machine and dryer stacked, if you have one. You mentioned turning the window into glass doors, but I’d be reluctant to do that simply because you then lose more wall space for the kitchen cabinets and you’re already losing a wall between the kitchen and dining area. But you could change the back door for a fully glazed one to let more light in. I tried putting an island with overhang (3ft in depth to allow for bar stools and storage) but the space would very tight, even running the island vertically on the plan as you need the best part of 3ft to walk either wide of it, so possibly a peninsular would fit best. As you are short of wall space for the fridge freezer, would you consider installing it under the stairs, depending on its size? Ps I meant to say, best option for the toilet door in the kitchen would be a sliding ?barn style door or pocket door if you had the room....See MoreIdea on layout for a kitchen diner.
Comments (4)Hi Leah! Are you looking for advice just on using the new space that you've created or maximising the entire ground floor? The extension and the way it connects to the existing is quite unusual and it looks like there is a lot of space there that could be reconfigured and give you a lot more useable space. But it sounds like you may have done all the building work that you're planning to do for now. Is the plan you've shown the original plan or the plan as it is now with the wall you mention removed? Best wishes with your home redesign! Jane chartered architect, eco-home and conservation area specialist www.i-architect.co.uk Join Jane live on facebook for home design tips and expert Q&A. Midday Mondays: https://fb.me/e/fXBDxgZ3x...See MoreUser
7 years agoCarolina
7 years agoEvolve Interior Design
7 years agoHarri
7 years agoCarolina
7 years agoOnePlan
7 years agoHarri
7 years agominnie101
7 years agoMarisol Garces
7 years agoAlban Gray Interiors
7 years agoDarklight Design Ltd
7 years agolast modified: 7 years agoHarri
7 years agominnie101
7 years agoDavid Ruud
7 years agoDavid Ruud
7 years agoDavid Ruud
7 years agoHarri
7 years agoHoward Wilson Robinson Design
7 years agominnie101
7 years agoHome By Design Ltd
7 years agoHarri
7 years agoMarisol Garces
7 years agoOnePlan
7 years agoHoward Wilson Robinson Design
7 years agoA B
7 years agoUser
7 years agoLaurena Guinan
4 years agoLaurena Guinan
4 years agoOnePlan
4 years agoOnePlan
4 years ago
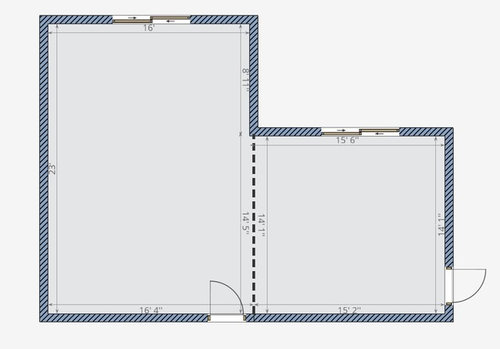

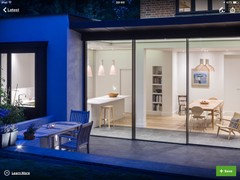

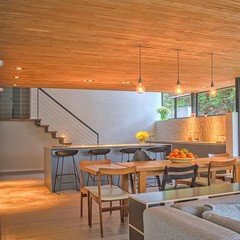
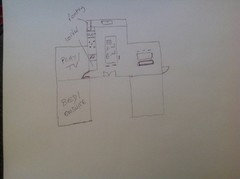
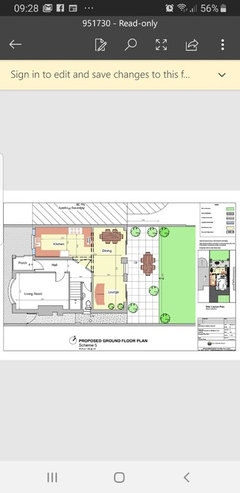





OnePlan