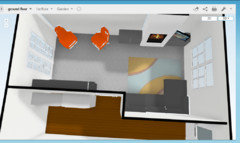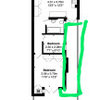Downstairs layout, what would you do?
User
7 years ago
Featured Answer
Sort by:Oldest
Comments (6)
User
7 years agoRelated Discussions
What to put on walls in downstairs toilet - what do you have?
Comments (15)Hi Dynamo, I'm responsible for the design in your photo and delighted you like the look of this room. You would only need a few square meters of the split mosaic tiles which are available of sheets, so not expensive for a striking feature. Also, easy to keep free of dust with a quick once over with a dust pan brush, or brush attachment on your vacuum cleaner . WC's are often overlooked but when you consider its a room you use every day and your guests use too, why not make it an enjoyable experience! An alternative and very inexpensive idea for your walls and my signature in practically every home I renovate, is installing 6mm MDF panelling with a 10mm shadow gap in between each panel, apply with Pink Gripfil adhesive. 600mm x 600mm square or horizontal panels of any height add a sense of depth and soul to boring flat, painted walls. A sheet of MDF is cheap as chips, just make sure you prime and undercoat thoroughly with a mini roller before applying eggshell finish or acrylic paint. It's not a main bathroom so not susceptible to humidity, therefore emulsion paint in a contrast shade will work well too. To see an example of panelling on a larger scale (Wenge stained Oak veneered MDF), take a look at the sitting room wall in the Chelsea Harbour apartment featured on my profile page....See MoreLayout - what would you do
Comments (10)The space lends itself to the previous comments. A nice window seat in the bay window would be great along with a long running kitchen from wall to ceiling - same as what Jonathan has proposed. However is that an island or a dining table? Depending on the size you could have an island with a lower tier to it that acts as a dining table in one. My best advice would be to draw out what you think you would like using masking tape or chalk depending on what you currently have down on the floors....See MoreWhat would you do about this layout?
Comments (15)I don't think all the measurements can be right? especially that bottom L shaped room... I wonder whether something like this could work? (really depends on how wide those 2 bottom rooms are, otherwise knock them through?) You could obviously do loads more if you knocked out a lot more walls... and completely reconfigured the space as then in some ways your "only limit" is your budget! lol Loads of potential though I'd imagine.. may be worth having a look and trying get a feel for the place in real life? Could also potentially move the door to the smallest bedroom away from the front door, and onto the internal corridor.. or this? OR this?...See MoreWhat would you do with this layout
Comments (1)Please see my first idea below. I assumed that you would extend the front and will be able to move WC to the front of the house. That would give us larger living room which can be divided with sliding door so the access to the living room would be via dining room. The space where currently is WC could be used for kitchen larder and the toilet at the front of the house could be easily accessed by guests. I also suspect that open plan living is not what you are looking for. I hope that helps....See MoreCraig Burman-Vince
7 years agoUser
7 years agoUser
7 years agoUser
7 years ago










User