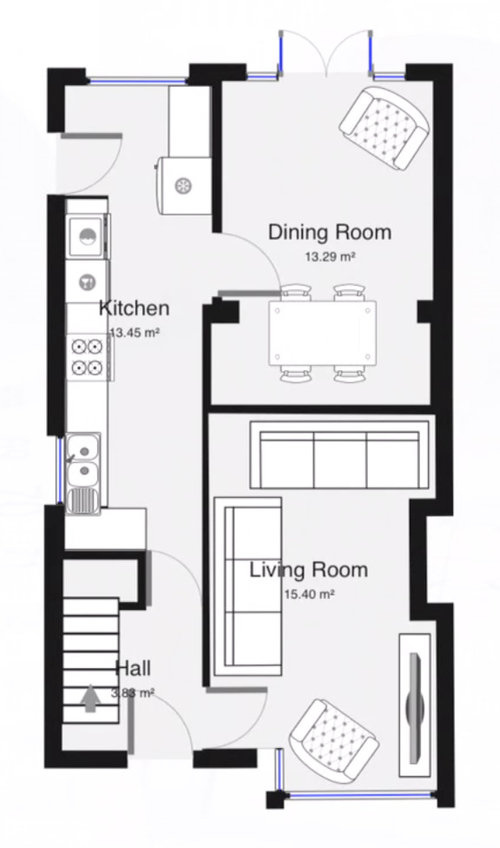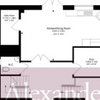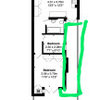POLL: Best Open Plan Kitchen Layout Idea
Sam Desai
7 years ago

Option 1

Option 2

Option 3
Featured Answer
Sort by:Oldest
Comments (6)
Sam Desai
7 years agoRelated Discussions
Open Plan Layout and Kitchen Ideas
Comments (9)Now I get it! So "man shed" is the back of the garage, right hand side is Dining near the bifold then Kitchen as you have it, then make the "Study" into the Utility. Do you have a side return and are you interested in changing the window on the right in the current Study to a door so that you have a side entrance and then the Utility becomes a mudroom, too, and entrance for bags of shopping and kids with stuff? Make the "Playroom" the Study and decide whether you really want/need two doors into it. Playroom area where you have "More Lounge?" is great because then you can see the kiddies from all parts of the open plan area. Now what to do with the area currently drawn out as "Utility".... I'll see if I can describe a suggestion without the aid of software or pen and paper.... Have a big door or doorway from the hall lined up with the front door, keep the current outside wall opposite and fill in the doorway that used to go to your conservatory, build a wall to the right of that that is wide enough for you to have your TV - marked in blue on your plan, right? - and then on the playroom side of the former exterior wall build deep cupboards or drawers and shelves to put the extra kids' toys and on the side you will see from the front door make it a sort of reception/coat hanging/bookshelf space - maybe bookshelves all along this side of the exterior wall, a console table and mirror on the left hand wall so you can see it all the way from the kitchen, and a coat rack or stand in there somewhere? From the lounge you'll have a solid wall in the middle for your tele but it'll actually be hiding storage either side of it. I don't know if that makes any sense! Let me know if I'm totally off track or if I should look for some pictures for examples. Don't have pokey little doors between the front of the house and the extension - let the light flow in and make it more to scale with the big lovely extension and the giant windows and doors....See MoreBest option for open plan kitchen layout?
Comments (15)I am not going to cast a vote, but would just offer some advice on thinking about the ergonomics of the space you want to create. People have mentioned the Golden Triangle in the context of the kitchen, which is a good guide for the kitchen layout, but thinking about the wider layout it is really important to think about how you, and others who share your space, actually use the space. How many of you will be "working" in the kitchen at any one time? Don't give up a disproportionate amount of real estate to the kitchen area - if storage is the driver then think of other ways of storing items, such as contemporary dresser in your dining area etc. Think about where the majority of occupants want to get to most frequently when they first enter the space; to a sofa, a dining table or a kitchen counter? Apply the 80-20 rule and maximise efficiency for the most frequent activities. What is happening immediately outside the space? Is it a space that looks better lit up in the evening when you are dining, or is it a space you want to gaze out at during the day? What else do you do at the dining table? Does someone work at it during the day? Is light a consideration? Will you have a TV on the wall? It may be good to have a wall away from direct sunlight as this can impair the visibility of a screen. So much to think about, but it really pays to spend some time upfront thinking about the use. Good Luck and enjoy the design process....See MoreOpen plan living, best layout.
Comments (9)Thanks for your reply Jonathan and thanks for previously suggesting we move the stairs, we had never even considered moving the stairs before. what are your thoughts on leaving the kitchen where it is in the photo and putting the sitting area where the architect has put the kitchen. we don't want a fussy kitchen but do need quite a few cupboards and workspace, I am quite messy so need storage. We don't need a large table. we were originally going for as much glass doors on the back as we could, but are now thinking we lose to much wall space. The kitchen at the moment feels cold and uninviting, definitely don't want the modern glossy feel, want more of a traditional cosy room. Is that possible in open plan?...See MoreIdeas for layout of open plan kitchen/dining/family area with utility?
Comments (11)Yeah, sorry my drawing isn't accurate, just my best attempt using some free software. The measurements on the rightmove advert say; Kitchen/Breakfast Room - 6.17 x 4.20 (20'2" x 13'9") Dining room - 6.28 x 3.62 (20'7" x 11'10") - not sure how this is slightly longer than the kitchen/breakfast room to be honest! There's a wall inbetween the two rooms which I'm looking to knock through. The 4.2m includes the utility space so i've estimated it at about 6m once the wall is gone and excluding that area. Does that make sense?...See MoreOnePlan
7 years agoSam Desai
7 years agoArcInteriors CGI Ltd
7 years agokwg kwg
6 years ago







OnePlan