Ideas for kitchen design, please
Lena
7 years ago
Featured Answer
Comments (32)
Lena
7 years agoRelated Discussions
Design ideas please
Comments (20)The kitchen is looking good. I would suggest you consider putting it on the left though, rather than the right, as you can then get your patio doors in line with the double doors between living and kitchen and create the illusion of more space overall. Where do you see the fridge being placed? With regard to the bathroom; I would echo what was said above - it looks a bit of a squeeze at the moment and trad sanitaryware tends to be a bit more chunky than other styles. Whilst the shower baths are a good idea, in this instance it might be better to go with a regular bath - maybe a little wider at 750mm - with a more generous internal measurement to get that feeling of space. Try http://www.eastbrooktrade.com/ and check out the ‘profile’ bath....See MoreGrey contrast kitchen design ideas
Comments (19)Hello Kat, with regard to the walls would you be interested in considering our splashbacks as an option to complete the look of your interior. Please take a look at our website: www.alusplash.com Also, on our Houzz page, you will see a recent project with Benchmarx in the UK, where they have a white kitchen and an accent of our Olive green which just lifts the whole space. AluSplash® is an aluminium-based kitchen splashback and interior wall panel, which is an ideal alternative to glass, acrylic and tiled splashbacks. Offering a high gloss look-and-feel at a fraction of the cost, AluSplash is affordable, easy to install, clean and maintain. AluSplash is not only fire-resistant and safe to use behind all popular cooktops. Available in a wide range of vibrant and earthy colours, AluSplash lends a sleek and contemporary look to any residential, commercial and retail space....See MoreNeed ideas re design please
Comments (20)Hi Sarah. What a fabulous house you will have! Exciting. Your house has to represent you and I think if you have looked at what you need and you need the utility and pantry I would go ahead with those. I have recently completed a project with a hidden door to the pantry and it is a fabulous feature to have. This does take space from the kitchen itself so it is definitely important to look at exactly what is needed in the visible kitchen area and make sure nothing will need to be sacrificed. How how much space you have is really important so would great to take a look at the actual plans. As a concept planner, we do lots of investigation before designing - looking at your requirements, what works in your room, how you use the space. Looking at multiple options all in 3D so you can truly see how the space will look and feel. Having something like this done for your project will help you no end. Allowing you see the different options for the pantry/laundry area and how much each options gets you in terms of what fits in and the maneuverability of the space. It will also allow you to see If the bathroom is your main and only bathroom then I love the size and use of the space but I too think the wardrobe (bedroom layouts) can be made a little more usable for you. Do you have some plans you can up load with dimensions? All the best, Gina...See MoreKitchen design ideas please
Comments (12)Its a great space. I quite like the floor but there is a lot of it and its a bit flat looking, you could add a sisal rug under the table to break it up. I would also sell the black fridge and replace with something smaller, lighter and more discreet and a pale coloured bin too. Not a fan of the brick and think painting or plastering over it would create a sense of space and light. Maybe add some rustic mirrors to bounce the light around? The table is quite dark and heavy so again you could look at other options, though it does sit nicely with your other furnishings. And as others say, painting the units and beams will also make a big difference....See MoreLena
7 years agoMadalena
7 years agobuzzmummy
7 years agoLena
7 years agoLena
7 years agoA S
7 years agoLena
7 years agoLena
7 years agoA S
7 years agoA S
7 years agoA S
7 years agoLena
7 years agoLena
7 years agobuzzmummy
7 years agoOnePlan
7 years agoAmber Slack Design Ltd
7 years agoLena
7 years agoLena
7 years agoLena
7 years agoLena
7 years agoLena
7 years agoLena
7 years agoAveril Hoggins
7 years agoLena
7 years agominnie101
7 years agoLena
7 years agoLena
7 years agominnie101
7 years agoLena
7 years agoLena
7 years ago
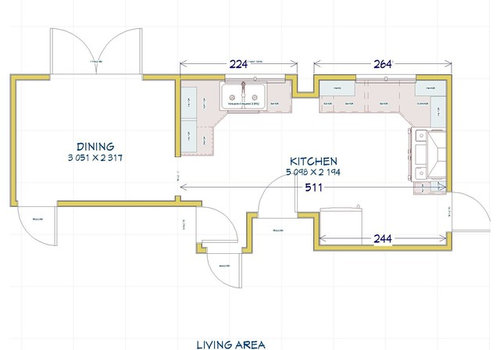
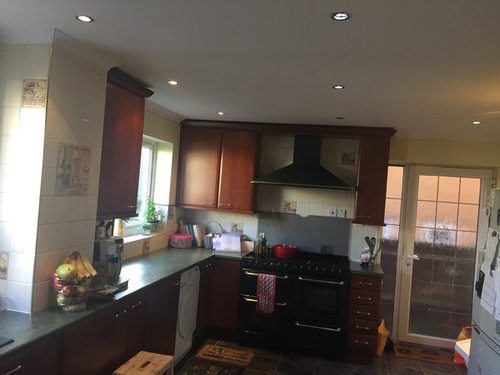
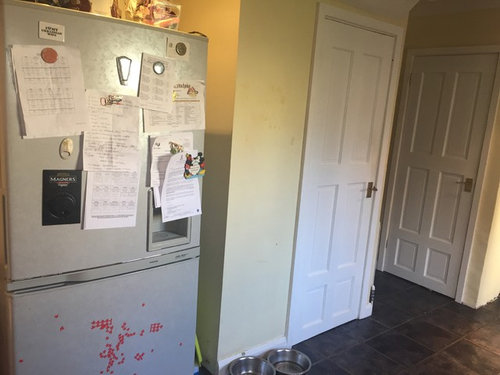
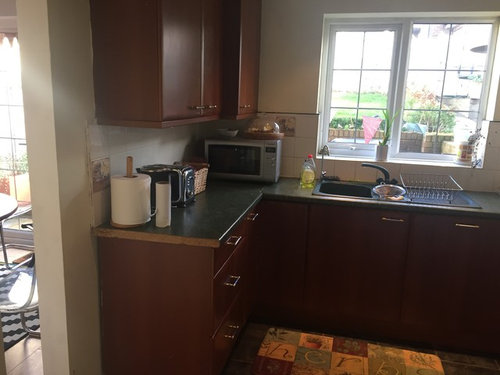

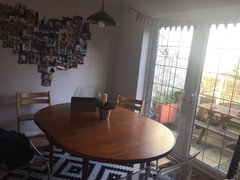
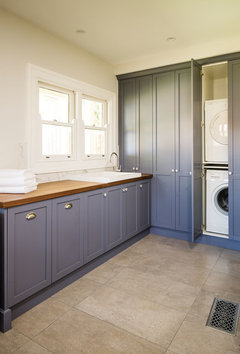
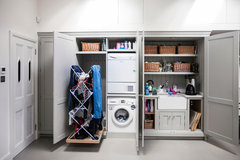


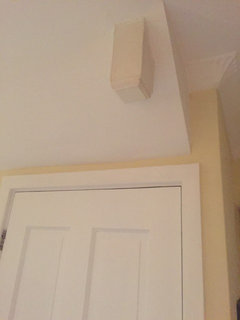



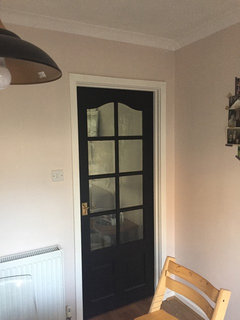
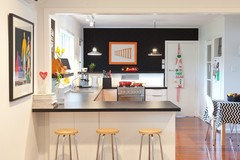

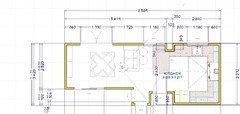



Jonathan