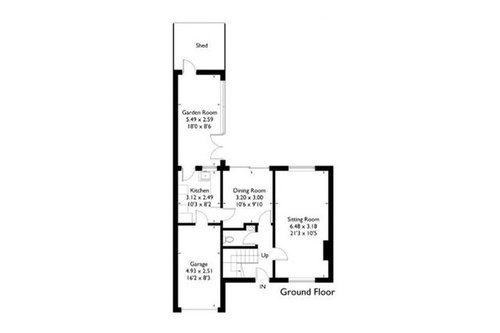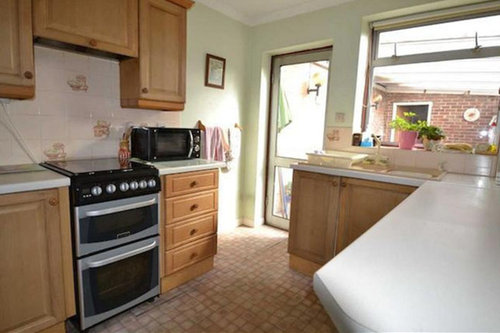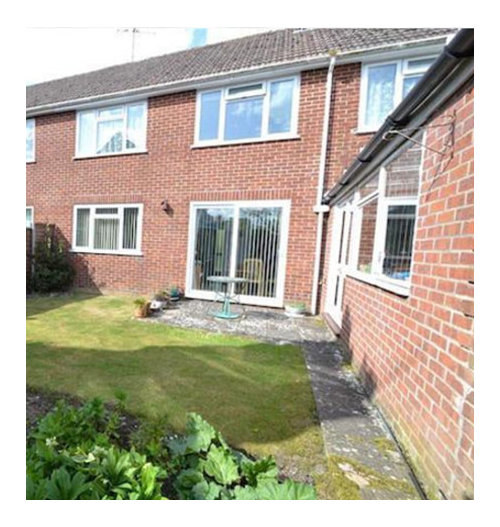Need ideas for kitchen/dining/utility/office space
Georgina
7 years ago
We have been living in our house/project for a year now and we are currently gathering ideas to change the layout downstairs. Attached is the current floor plan. The garden room and shed need to be demolished but we would like to use the footprint.
We would like to open up the space between the kitchen and the dining room and potentially use some of the garden room to create a bigger kitchen/diner/utility space. The "shed" would be a perfect space to have an office.
But can anyone see any other options?




Houzz uses cookies and similar technologies to personalise my experience, serve me relevant content, and improve Houzz products and services. By clicking ‘Accept’ I agree to this, as further described in the Houzz Cookie Policy. I can reject non-essential cookies by clicking ‘Manage Preferences’.




User
A B
Related Discussions
Need help with open plan kitchen dining/living space
Q
Kitchen, Dining, Utility?!?
Q
Need help with an awkward space. Utility/boot room
Q
Making a more useable space kitchen / diner / utility / family room
Q
Lees Munday Architects