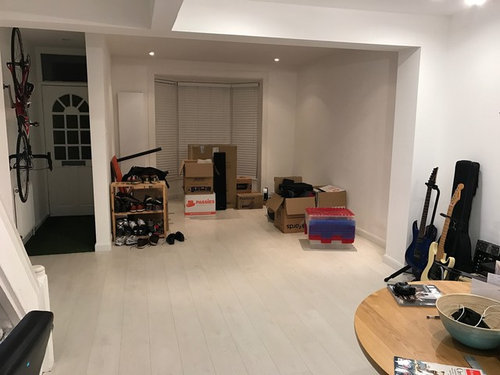Layout for small-ish open plan lounge / dining room - blank canvas
Steve W
7 years ago
Featured Answer
Sort by:Oldest
Comments (6)
Jonathan
7 years agoRelated Discussions
With a blank canvas, how would you lay out your open plan living area?
Comments (18)I had a similar design quandary - hunt for OnePlan on Houzz. She has a sliding scale of design charges, and we paid for a couple of hours design work. She came up with several designs for us, and we were able to make some changes which she incorporated into the final sketch. We're currently getting quotes for the actual build....See MoreFeeling lost with designing this small open plan kitchen/dinner/lounge
Comments (12)Hi everybody, thank you so much for your help! I quite like the idea of a warm grey, as Steven suggested. We haven't really considered glass splashback, Shaun, we were set on tiles, but I'll be going out this weekend and would certainly look at both, hopefully come back with a few samples. Minnie, I really like the tiles and rug you've chosen. We had a rug under the coffee table, that was lighter, it didn't last! I think we will need something more hardwearing. I would love to have a plant on the left of the TV, but unfortunately the radiator is there. I might have to look for a plant that enjoys the heat! I had initially chosen a shelf to go above the TV and it was long and white and it just didn't look right. I'll try again with smaller staggered ones. The mirrors above the dining table were from the old layout and I tried to find a use for them but I can see how a nice picture would work better. The pink cushions are really nice, Carolina. We only kept the grey ones because they came with the sofa. I know what you mean about the chair under the stairs. We do pull it out whenever someone comes over and can sit around the table. Even if it blocks the walkway while it's being used! :)) I will get to work and come back with more photos :)...See MoreNewbie - what to do with open plan lounge diner
Comments (3)Hi Daniel, congrats on the move! You're at the exciting part of testing various ideas. Panelling is extremely popular at the moment and no question as to why, it's a beautiful feature that adds texture and interest without it being overly dramatic. Are your areas separated by a window wall at all? You could consider using one feature colour for the lounge, then panelling half the wall in the dining area and painting this the same colour as the lounge and using a more neutral colour for the top half of the walls (that aren't panelled) in the dining area. This creates obvious zones but isn't too jarring to the eye by having areas that don't flow together. As part of my E-design service, I can offer colour schemes, floorplan layouts or even exact shopping lists if this is something you're interested in. Would be happy to discuss further....See MoreLayout of open plan kitchen, living, dining, bar...?
Comments (34)Hm, ok, I played a bit with your layout. Top one was assuming the bedroom was a spare. Bottom one with a shared bathroom, a toilet and a good sized utility (vacuum, washing machine, hanging some clothes outside). Personally I'd prefer the L-kitchen as it would leave more living space and a corner unit (I love those Lemans types), 3x 90cm drawers on the cooking side and 4x 60cm fronts on the sink side. Massive sectional sofa, just because I could....See Moreminnie101
7 years agoCarolina
7 years agoCarolina
7 years agolast modified: 7 years agoEllie Telford
7 years ago









User