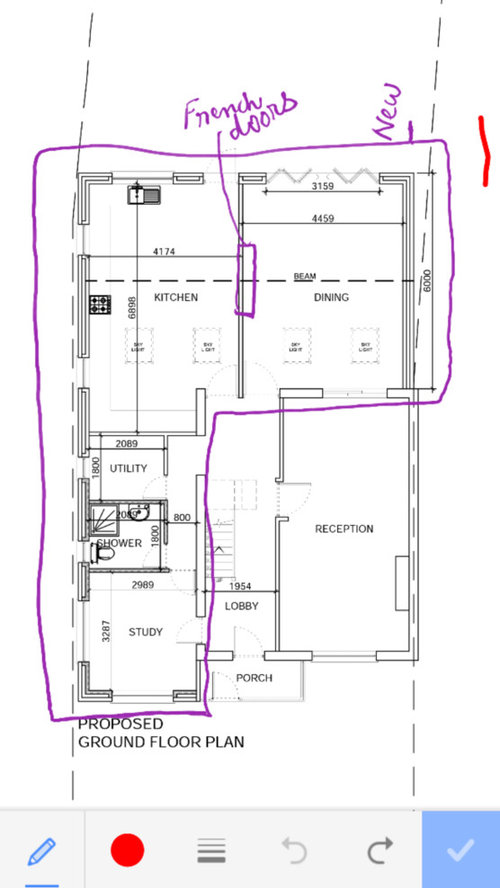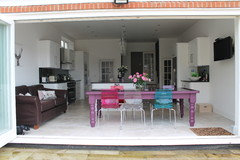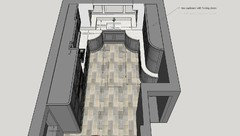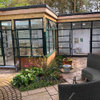Help - Design, layout help on a new extension
R countryside
7 years ago
Featured Answer
Comments (21)
User
7 years agoRelated Discussions
Need help with our new kitchen extension layout
Comments (6)I like Option 2 honestly. Obviously you are finding it hard to visalize what the space will look like but honestly that is a huge space so I would recommend putting in the utility considering what you gain from it. You gain a space where you can block out the sound of the washing machine- who wants that sound when your eating dinner? Also washing is unsightly- do you wants piles of clothes in your nice brand spanking new kitchen? In terms of the corridor you are going to have lots of light coming through from the new extension. When you enter the front door and can see straight through to the garden spaces feel much bigger than they actually are anyway. Also who says it has to be boring. Have some fun wallpaper or colourful art hanging. Also if you want to make something more spacious use sliding doors for utility and wc. Less items infringing on corridor space. And lastly, the reception is purely personal preference based upon how your family function. Personally I prefer two rooms. Allows for more space to get away from the open plan area. Mini adults room and a kids room/study. Hope this helps...See MoreNew Kitchen Extension Layout Help
Comments (13)@Jon Burchfield thanks, that looks really nice! Slight issue is that we have a pitched roof on the new side infilled area. Unfortunately planning constraints mean that the height at the wall will be 2.6m falling to just 2m. I know the velux windows are recessed into the roof but if we have tall units on that side it might block out the light, how high are the units? Having a 450mm unit in that corner would be practical but I think it would look a little odd if we had 600mm units next to it. Perhaps 450mm either end with 3 600mm in the middle would look ok? @Mark Bassage @kwg kwg Thanks. Take on board the hob suggestion from everyone. Seems sensible to have it on the other side. The oven/microwave is a tricky one, if we go with the peninsula design unless we have them under the counter then the only space would be just on the left as you enter. That's practical, but we're slightly concerned this ruins the nice open feel you would get to the left as you enter. @i-architect that is something i'd considered, first impression from the company is that it would be possible but i'm not sure why. I'll check with the builders. It would make access to the under stair cupboard a little trickier but might be more practical to make the most of the kitchen space...See MorePlanning for kitchen extension help please ? Area use help / design
Comments (3)Hi, I am a lighting designer if you need help designing a scheme and specifying fittings. Kind regards, Katie...See MoreHelp... I need some help with the layouts for an open plan extension
Comments (11)Its hard to give a full breakdown of options without studying the full plans, your requirements and budgets. This is something you need to do with your chosen Architect. However, there are many options for adding windows and ways of making light bounce around the house, but if your architect has said you can't add more glazing you should ask why. I would suggest it is because it will start to impact the thermal efficiency of your house. North facing windows get no solar gain so by adding too much you could end up with a house that is difficult to keep warm especially if your house is older. You could upgarde to super energy effiecient glazing but of course that will come at a cost. Having looked at your existing plans it looks like your house has already had extensive work done. Unfortunately it doesn't appear like an architect was involved. A lot of the cost of your renovation will be in correcting previous mistakes and even then you will end up with columns in ever room unless you are willing to pay to have that corrected too. The cost could make the option of moving more viable? Did the previous owners also extend upstairs?...See MoreOnePlan
7 years agoUser
7 years agoJonathan
7 years agoR countryside
7 years agoCrabtree & Hargreeves Bespoke Interiors
7 years agominnie101
7 years agoCrabtree & Hargreeves Bespoke Interiors
7 years agominnie101
7 years agoR countryside
7 years agoJonathan
7 years agoCrabtree & Hargreeves Bespoke Interiors
7 years agoUser
7 years agoOnePlan
7 years agolast modified: 7 years agominnie101
7 years agolast modified: 7 years agoUser
7 years agolast modified: 7 years agohoneypoppet
7 years agoR countryside
7 years agoOnePlan
7 years agoNicola Scannell Design and Property
7 years ago












OnePlan