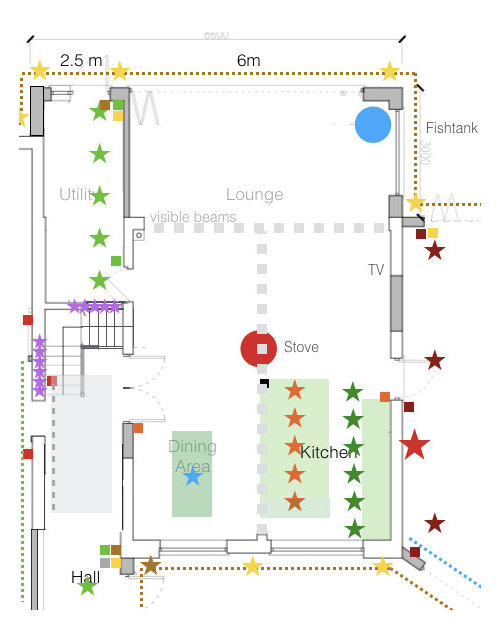Lighting for a large open-plan family room?
helen44
7 years ago
Hello. I would appreciate ideas on how to light my new open-plan family room. I've attached a plan for it. It's about 6m x 10m. Back of the room is bifolds. Front has 2 large windows, and there is a full-height window at the top right. The kitchen area (bottom left) has full height wall units in 6 'columns', each of which has a downlighter just in front. The kitchen island has 5 downlights over it. The dining table has a single lighting point from which I'll put a long light central to the table.
The room has visible steel beams on the ceiling (grey dotted lines). These are boxed in.
Kitchen area and dining area is ok, but I really don't like the 'grid' lighting of downlighters often put in large rooms like this. But I do like being able to flood up the place with lots of light if needed. Lights will be on dimmers so can be toned down.
Any advice/opinions on how to tackle the ceiling lighting in this room would be really appreciated.

Houzz uses cookies and similar technologies to personalise my experience, serve me relevant content, and improve Houzz products and services. By clicking ‘Accept’ I agree to this, as further described in the Houzz Cookie Policy. I can reject non-essential cookies by clicking ‘Manage Preferences’.




OnePlan
k8_barton
Related Discussions
Best flooring for north facing open plan kitchen / diner / family room
Q
Victorian hallway & open plan family room - inspiration sought
Q
We are in! Open plan kitchen dining family room
Q
Open plan kitchen/family room
Q
helen44Original Author
OnePlan
Darklight Design Ltd