Need help with designing kitchen/dining/living room open living plan
Gabi Wagen
7 years ago
last modified: 6 years ago
Featured Answer
Sort by:Oldest
Comments (10)
Gabi Wagen
7 years agoCreate Perfect
7 years agoRelated Discussions
need help designing a open plan kitchen, living, dining area
Comments (6)Hello Jeannette, what a lovely project! I've worked on a number of bungalows and they have their own unique challenges. Making the spaces work for our needs today, and for your own family needs have to be the priorities. I would suggest you appoint an interior designer before thinking in detail about the kitchen. An interior designer will find out how you want to use the space and come up with clever floor plan that is workable and beautiful. This is going to be a really important investment for you. I would love to help - I couldn't advise in any detail without seeing the property and of course, without meeting you. Very best wishes Yasmin....See MoreNeed help with open plan kitchen dining/living space
Comments (24)It could be an idea to demarcate the kitchen using the floor, rather than by using furniture - the easiest and cheapest way would be a rug of suitable material. If the area is demarcated there isn't as pressing a need to put something there, like an island or table. It also preserves the sense of open space - you said the room was small overall, so it's important not to crowd it with furniture. Then the furniture you do have can be spaced out, so you can have a larger sitting area. A round table would be good in the corner by the door. Round because as Minnie said it takes less space. A glass table would be best as it is see-through and preserves a sense of space. Round is also good because it adds softness - the rest of the room is going to have square or rectangular lines to it. The dining table could also be the desk. An alternative would be a coffee table in the sitting area that converts into a desk - if you google "coffee table and desk" you will see some really cool examples. I don't know how to copy and post the images, so you will have to search it, sorry! Corner TV - I have the same problem. I'm considering a wall mount. This saves space, but you do have to consider the wiring, and where to put digital boxes etc. Good luck!! Show us some after pics?...See MoreNeed Help: Open Plan Kitchen/Living/Dining Layout
Comments (2)Duplicate inactive thread. The info has been copied to the active thread. Please delete to avoid confusion....See MoreNeed help designing open plan kitchen/living/dining
Comments (29)Hey Nisha! I love your Option 4 and what a fab design- looks amazing!!! I think Option 4 has lots of space and flow through the room without having to walk around furniture and is a great adult space with formal and informal dining with the addition of the breakfast bar. If little people do come along in the future and you need a play space when they're a little bit older, you can always whip out the breakfast bar and move the table up closer to the kitchen at that point- it's a lovely flexible design. In the meantime Option 4 feels light and open and spacious and looks fab to me. What a long way you've come since your first post! How exciting!...See MoreGabi Wagen
7 years agoGabi Wagen
7 years agostrawberry47
7 years agoGabi Wagen
7 years ago
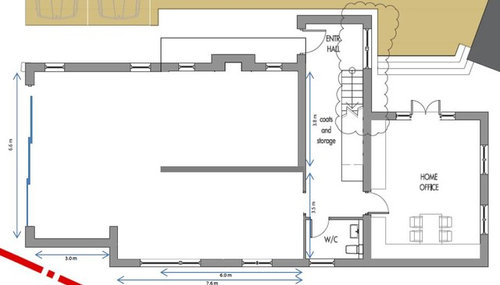
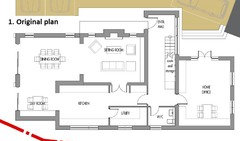
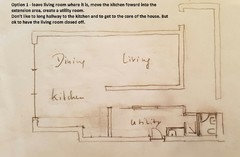
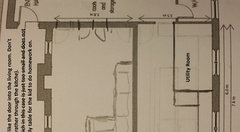
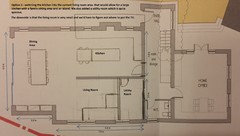
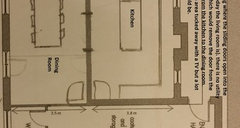
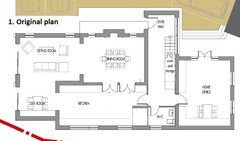
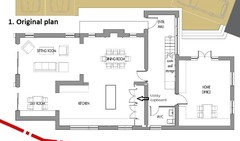





Jonathan