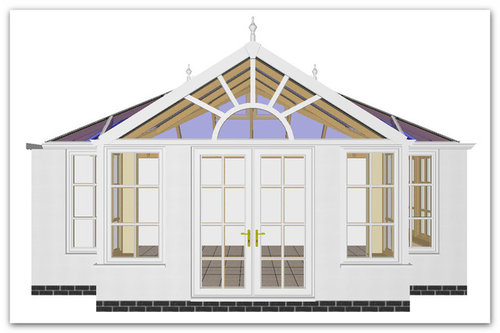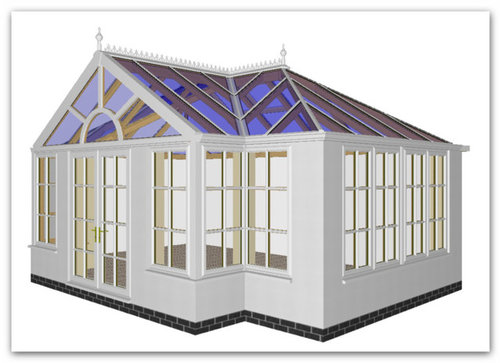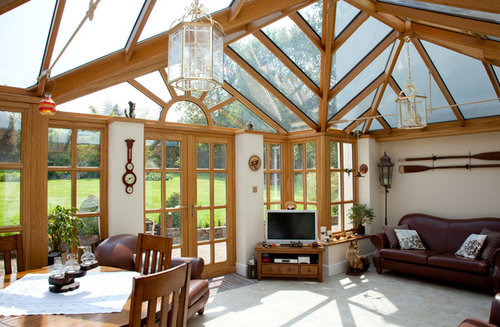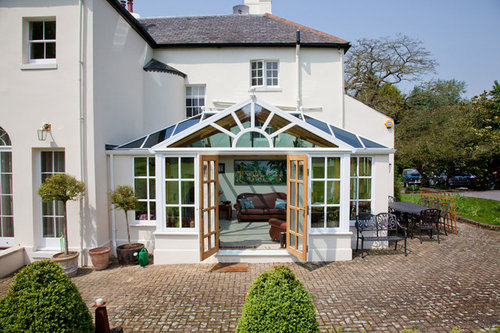GRADE 2 LISTED BUILDING OAK CONSERVATORY
Richmond Oak Conservatories Ltd
7 years ago
Featured Answer
Sort by:Oldest
Comments (7)
AVINU - Home Technology
7 years agoRichmond Oak Conservatories Ltd thanked AVINU - Home TechnologyThe Classic Barn Company
7 years agoRichmond Oak Conservatories Ltd thanked The Classic Barn CompanyRelated Discussions
POLL: Conservatory or extension?
Comments (192)If you were our client, we would first assess which way the house faces in order to understand the direction of the sun and the likely impact on the space in terms of light and heat, plus we would ask what use you intend to place on the new space. It is also the case that with whatever heating - a fully glazed conservatory can seem an inhospitable space in the winter months. Even in the UK heat gain during our short summer is a major consideration and whilst roof blinds can be added - these can spoil the original design intent. A part solid / part glazed roof with fully glazed walls may be the most successful. Attached image of a garden room with a large strategically placed roof light and two fully glazed walls....See MoreListed building consent?
Comments (10)People make decorative changes to listed buildings all the time. Grade two star and grade one listings are more restrictive than grade 2 and often exclude extensions and alterations that would be possible with most other homes. Grade two buildings (and houses in conservation areas) have article 4 directions that require routine works such as replacing windows to have permission. This is to maintain the character of the streetscape and the historical interest of the building. These regulations may also exclude you putting a kitchen into a front room as this is not expected to be seen from the road. Likewise you would be unable to vent your boiler flue through the front of the building. Restrictions are designed to protect the historical interest of the building but not to freeze it in time so people can't enjoy modern conveniences and decorating decisions....See Moregrade 2 listed fire place
Comments (4)Would you consider an electric or a bioethanol fire at all? Woodburners are heavy polluters both inside and outside the home and their use has already been restricted in some areas. Some of the electric and bioethanol fires are very authentic looking. Here’s some examples. The first three are electric and the last one is bioethanol and requires no flue....See MoreGrade II listed help needed please
Comments (6)Personally I vowed never again after a poor experience but had I had a good architect on board I might have been fine. My story was that I owned a Grade II property which had had some unsympathetic extension in the 60s (with wide 60’s picture windows) before the listing was made. I wanted to facelift the 60s part by changing the window apertures so they looked like they were in keeping with the original house. Thinking I was doing the right thing I met with the local councils planning officer who was responsible for protected buildings. He seemed to understand very little about regulations and his fear of getting anything wrong made him paralyzed from stating what actually would be possible and he discouraged doing anything suggesting they would prefer the 60s style windows that were technically protected over something in keeping with the street scape that they were tasked with protecting. He clearly had no buildings experience either stating I had to keep a particular door stating it was original despite it clearly being a DIY store addition complete with barcode on an unpainted edge!! This was very disappointing as I had assumed I would come away from the meeting with a list to follow of materials to use or approved contractors or guidelines about what process to follow in order to be compliant. The motto is find out what has been done to other buildings that are also protected as it demonstrates precedence and find a good architect used to working with the council numpties- an architect who knows the regulations and can assertively and accurately talk to them. And be prepared for slow decisions and some illogical and disappointing decisions from the authorities that you may have to challenge....See MoreInConstruction Services Ltd
7 years agoRichmond Oak Conservatories Ltd thanked InConstruction Services LtdRichmond Oak Conservatories Ltd
7 years agoLaara Copley-Smith Design
7 years agolast modified: 7 years agoRichmond Oak Conservatories Ltd thanked Laara Copley-Smith Design














Lauren