Master bedroom - built in wardrobe layout
Lauren Heath
7 years ago
last modified: 7 years ago
Featured Answer
Comments (29)
User
7 years agoLauren Heath
7 years agoRelated Discussions
Main bedroom dilemma: Bedroom layout, walk in wardrobe(?)
Comments (9)Just a thought, what about putting the bed against the wall of the walk in wardrobe and you can still have your headboard, no need to change or move a radiator and the wife's side of the bed would be next to the wardrobe entrance. It's all a bit cramped by the looks of things and while you'll have your ensuite and your walkin wardrobe you'll still be walking into a box room. Another thought I had to to lose the bedside cabinets and increase the appearance of space would be in to have the bed side lights on the partition wall and the storage built into the stud wall with pull out shelves for those breakfast in bed moments and cups of tea. Change the door to open onto your landing as well!!! Good luck...See MoreLayout of master suite - bedroom/ ensuite/ walk in wardrobe
Comments (36)I like Jonathon’s first drawing for a couple of reasons. You can have a walk in wardrobe for all the hanging clothes, which can end up looking a bit messy, and have the more traditional type of wardrobe for items that can be boxed up, such as handbags and shoes, and folded clothes / drawer items. I think a walk in wardrobe is better without a window as natural light can fade clothes, so much better to have a bright bathroom with 2 windows. Finally, as you’re building the internal walls from scratch you could look into having a pocket door system into the en suite thereby preventing a swinging door getting in the way of either the wardrobe or the shower....See MoreUnsure about layout of Bedroom/Ensuite/Wardrobe
Comments (7)Hi Aadil, I offer planning services that can address your floorplan questions as well as show your floorplan in 3D with furniture arrangement. Please feel free to visit www.londonfatcat.com/services to see visual examples or get in touch on hello@londonfatcat.com All the best for your project, Faten from Londonfatcat Interiors...See MoreMaster a bedroom Layout - Wardrobes
Comments (1)Should there be a plan or drawing?...See MoreUser
7 years agolast modified: 7 years agoLauren Heath
7 years agolast modified: 7 years agominnie101
7 years agoLauren Heath
7 years agoLaura Thomas
7 years agoLauren Heath
7 years agoSolid Furniture Design
7 years agoLauren Heath
7 years agoLaura Thomas
7 years agoSharpdesign
7 years agoDIY Alcove Cabinets
7 years agoLauren Heath
7 years agoEden Home Solutions
7 years agoLauren Heath
7 years agoSharpdesign
7 years agorav1234
7 years agorav1234
7 years agorav1234
7 years agoLauren Heath
7 years agorav1234
7 years agoLauren Heath
7 years agoEden Home Solutions
7 years agoLauren Heath
7 years agoEden Home Solutions
7 years agoNordikka - Bespoke Furniture & Steel Doors
7 years agolast modified: 7 years agoElectric Radiators UK
7 years ago


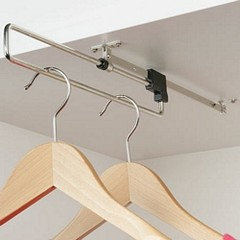


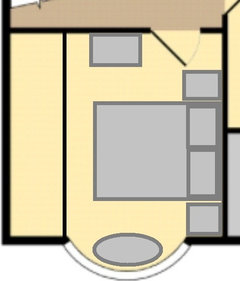
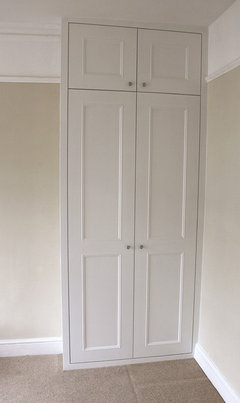


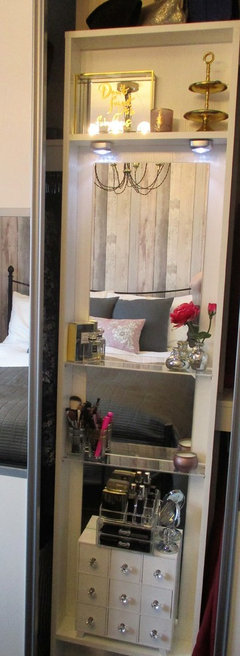


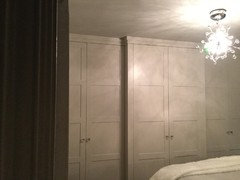

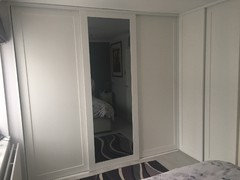




V.I.P Walls Interior Specialist