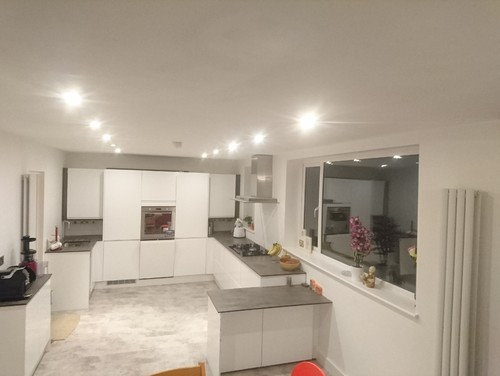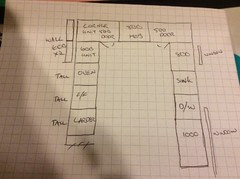Please help me to get this right, at second pass !
clevertricks
7 years ago
Featured Answer
Sort by:Oldest
Comments (6)
clevertricks
7 years agowhizzywig
7 years agoRelated Discussions
Help please with very awkward living room that's driving me crazy!
Comments (17)I moved the doorway to my bathroom and it was worth every penny if it means you can get a better arrangement, but exploring all the options first is best to avoid the hassle. Personally i would put the TV in the corner labelled 'wasted space', put the sofa where the bookcase is, put the armchairs in much the same place but perhaps more in a straight line with the fireplace and the coffee table in the middle. It looks like all your furniture hugs the walls, but it will make the room seem a lot less long and narrow if the flow was broken up a bit in the middle. Then I would move the book case over where the TV is, add a snuggler in the bay window and perhaps a sideboard (or guitars) to the right on the wall across from where the TV currently is. It would almost be like splitting the room in to two different spaces for two different purposes. The guitars and books near the window for light and relaxation and the furniture in a social setting without being center around the tv entirely but in a good view as well. My room is equally as awkward and I am still trying to figure it out so best of luck to you!...See MoreHelp on kitchen layout: pass-through vs. broken-plan?
Comments (13)Yeah I read that thread. They were ' do what's right for you' I'm more..do what's right for you and your bank a/c If its worth more equity..you can pull it out and use it to buy another place...cheaper..and have your first rental, you landlord you ! you have this amazing opportunity to not just sort your kitchen out but to sort your flat out so that it will be in the best phase of it's life ever!! if it means spending 3000 pounds more to move the kitchen but it gives you a third bedroom which is then worth 12000 pounds it's kind of a no brainer you don't have to have 3 bedrooms the same size you can have two wonderful large rooms and then a third that can be a study/ baby's room /guest room you could have this wonderful large open plan living area that you use all of plus you have your large bedroom you design it all at once and spend the money all at once to get exactly what will work best for this flat and what will work best for you long term I read on the other thread you want to stay there for a while which is great you just have to make sure you get it right now so that eventually if you want to sell or you want to pull out equity to go travelling or to start a family or to get a bigger car because you're pregnant with triplets you can do that because of your little Cash Cow that you're living in at the moment Www.floorplanner.com is free and it also let's you see 3D Have a play. It shows you the exact size of rooms etc. Has furniture too. Even animals I use that to play ' future beach house ' dreams !! If it was me...I would always try and make my place worth more. If that's two bed, two baths..do that instead ( make kitchen ensuite ) If its 3 beds, 1 bath..do that. If its loft looking ( as in open plan) ld do that. But I like making equity in my home...See MorePlease help me. I'm so torn. Split 90sqm flat into two or not?
Comments (9)Hi Dalida, Congratulations on having this interesting apartment and for your project idea! I think that regardless of what you choose in the end, you’ll have a beautiful space. I completely understand what you mean regarding the second access point. It can become a problem with the neighbours but also, it wouldn’t be as lovely to come “home” via that route, amongst the smell coming from the bins (if I understood correctly). From what I see from your plans, you could still very well divide the two if you wanted to. You can keep the main access for both flats, but that would mean having a smaller flat/studio. However, I noticed that in the first two rooms next to the main entrance (which I assume would be a studio/flat in itself) that you have a high interior height (3.56m). There is more than enough space to develop the space vertically if you wanted to. You could divide the space into 2 and have the bedroom upstairs. I think you already have something similar in one of your plans. This could work wonderfully as you could still have 2 separated flats and the hallway could act as access for both spaces (no need to access via the bins route). One thing that might be worth thinking about, if you do opt to divide the space, is to move the bathroom position so that you can connect it with the new bathroom in the smaller flat(have them on both sides of the wall that will be dividing the 2 flats). It’s always easy (if possible), to have all pipes towards on main water point. It reduces the length that pipes need to "travel" to reach the bathroom, hence saving some money. Plus, your plumber might be happier having everything close to each other, easier to work with. To be honest, I don't know where your current main water point is in the space, maybe it's not possible. But worth a thought. Hope this helps! Best of luck!...See MorePlease help me and my not so lovely champagne bathroom suite
Comments (10)I've been waiting for someone to ask me this :-) I think your first idea is a good one. You could go one of two routes: 1. part tile in white satin ceramic and edge with chrome or satin strip or a pencil tile - something from Original Style Glassworks range would look great but they are pricey- then paint two walls in a strong but not saturated blue toned grey: something like F&B Hardwick White or Little Greene's Urbane Grey and Inox - if possible get two shades on the walls. For the floor I would go with a grey and white lino check and accessorise as you've suggested - I would steer clear of anything orange that is going to accentuate the orange tone in the suite but ochre tones would work, for example macrame plant hangers. I would stick to chrome and satin nickel. Choose an off white for any woodwork - Flake White has a very slight hint of brown which would balance the champagne without you being conscious of it. 2. Again use white satin tiles and edge with chrome or satin nickel strip or a glass pencil tile but this time "lose" the champagne tone among other neutrals as you've suggested: from the Fired Earth colour card, shades like Canvas, White Ochre, Old White, Papyrus and again Flake white would work well. Again a grey and white check would work for the floor or even this wood effect, which picks up the brown tones. Accessorise with dark blue/grey accents and plenty of greenery. I always advise use of a sample board. Play about with paint samples. We sell painted A4 sheets for £1 each plus postage - cheaper than tester pots and more effective. If the different elements work together on the board, they will work in the room. Alternatively we offer sample boards to buy or hire - £30 or £15 respectively. Each board includes a range of compatible samples which you then pick and mix, eliminating what you don't like until you arrive at the scheme you want. Good luck!...See MoreDaisy England
7 years agoclevertricks
7 years agoEmma Thompson
7 years ago








User