Before & After: Extension Opens Up Family Home in Wandsworth, London
Rees Architects
7 years ago
Our aim with this extension of a family home in Wandsworth, South London, was to increase the client’s existing kitchen area and transform it into one open-plan kitchen and living space.
A slight step down from the front lounge and hallway into the kitchen area increased the height of the room, a large sliding bi fold door allows plenty of natural light to flood into the space, and additional roof lights enhance the brightness in the space.
The layout of the space is centred on an kitchen island and breakfast bar which acts as the focal point of the space. A small lounge area next to the sliding doors creates an inside/outside space for the family to use.
BEFORE:
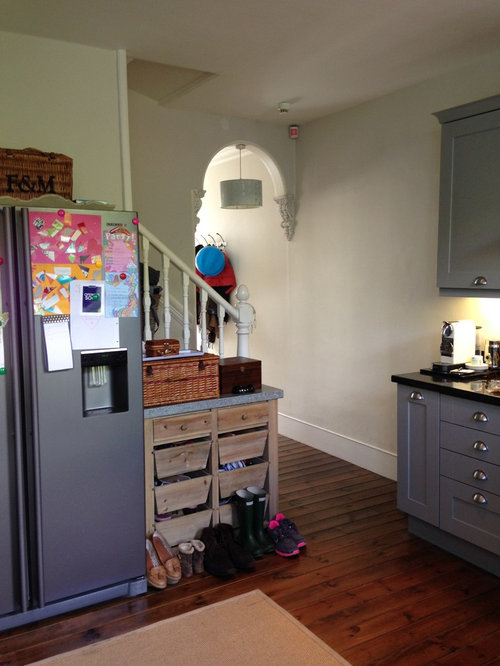
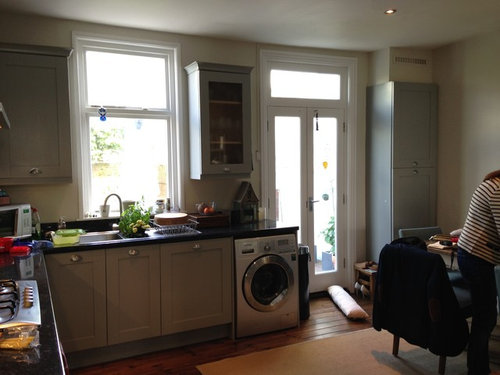

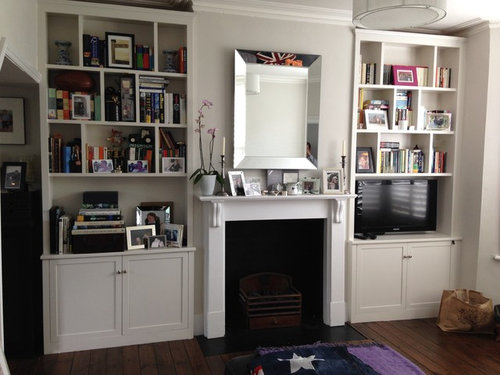
AFTER:
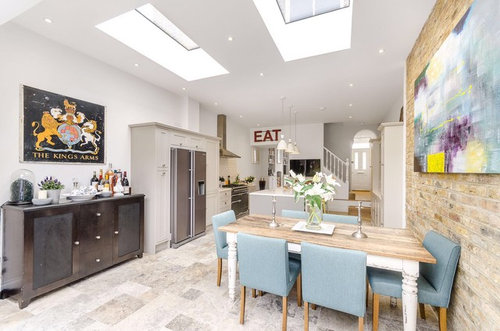
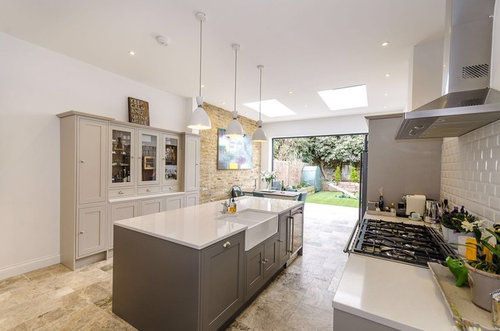
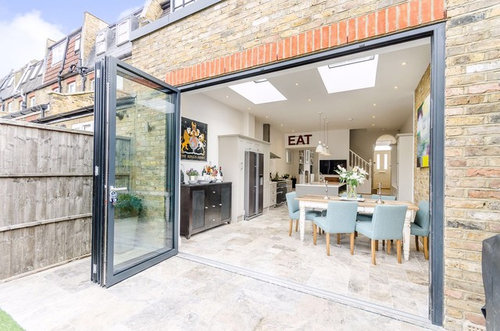
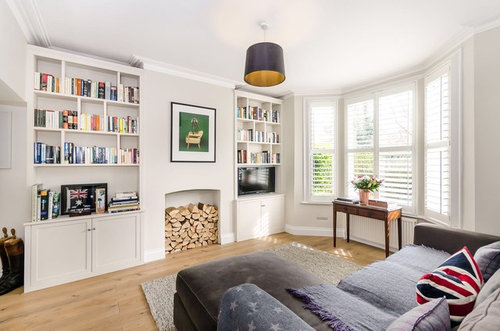
Houzz uses cookies and similar technologies to personalise my experience, serve me relevant content, and improve Houzz products and services. By clicking ‘Accept’ I agree to this, as further described in the Houzz Cookie Policy. I can reject non-essential cookies by clicking ‘Manage Preferences’.



Jessica Magri
Bebe Price
Related Discussions
Advice needed on new kitchen/family room extension
Q
Before/After - A Modern Essex Mansion
Q
Before and After London Kitchen
Q
‘A side extension has transformed the house’
Q
Croydon Window Company Ltd
Adrián Martínez
Daisy England