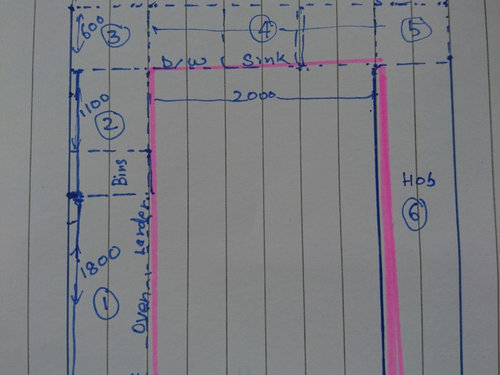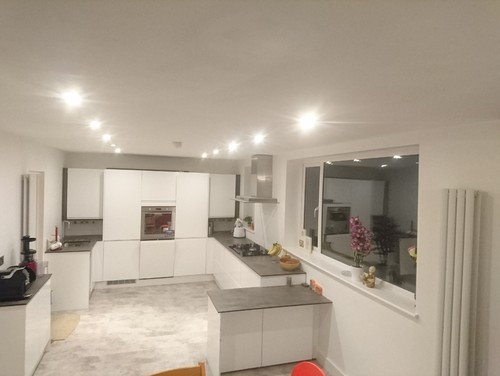Need help with kitchen (re) design please
clevertricks
7 years ago
Looking for design advice and help with 3D rendering of the design please. Happy to pay for the consultation.
This is a new kitchen, done as part of a full refurbishment. Due to some structural issues elsewhere in the house, the initial layout was a compromise. But, now the structural changes situation has changed allowing for hopefully a better kitchen design. Have posted earlier on here and received some great advice. So, we are having one last go at getting the kitchen design right. Hopefully, you all can help me achieve this :-)
Below is a picture of the kitchen and the measurements, with the following change : the vertical radiator and the door next to it is now gone. So, its a long wall there.. Also, Hob run has to stay as it is. Hob and oven don't have to be close as we don't use the oven much for cooking.
Here is our working (re) design: [Its not set in stone, so, please feel free to comment :-) ]


- Move the tall units to left wall (i.e, to 1 in the diagram)
-3,4,5 : Long run of base units with worktop , sink in the middle, dishwasher to the left of the sink. and
7,8,9: shallow half height wall units; with glass splash back. The corner bases of 5 and possibly also 3 will be unusable. That is okay.
Not sure : 7,9 : fill with the same half height wall units as 8 or use open shelving for 4 and 5 and use half height wall units for 6?
Thank you all
Houzz uses cookies and similar technologies to personalise my experience, serve me relevant content, and improve Houzz products and services. By clicking ‘Accept’ I agree to this, as further described in the Houzz Cookie Policy. I can reject non-essential cookies by clicking ‘Manage Preferences’.




Related Discussions
Re-design of layout - need help!!
Q
Need help for re-design of kitchen
Q
Need help designing our dream kitchen please!
Q
10 questions to ask before starting a kitchen re-design
Q