Lay out for a loft ensuite?
Awal
7 years ago
Featured Answer
Sort by:Oldest
Comments (21)
boundsgreener
7 years agoRelated Discussions
loft conversion_ en suite
Comments (3)A freestanding bath (filled) might be too havy for ceiling joists. Got that checked too? And where will your soil pipe go? A floorplan (both floors) could give you more and better answers....See MoreSmall en-suite - best layout
Comments (17)Hi I think you have chosen the best and really only layout for this space. My suggestions are to look at ways to make this space the most comfortable you can, think about a minimal shallow shower tray so there isn't a big step, with the shower screen door opening into the shower and a small wall hung vanity so you have more floor space. Think about the WC position, when you sit on the WC your knees don't want to bang on the sink so I think you have to keep it fairly central on the back wall. You can get space saving short projection WC's like the Villeroy and Boch O.novo. It looks like you have a window on that wall so making sure the WC fits under that and so on will make the space look fabulous and perfectly formed!...See MoreSmall Loft Ensuite Layout Help :)
Comments (10)I have drawn 2 designs over each other (!) Not sure if you would like a bath? or a double basin? If using bath design, then use shower screen that is hinged, or even double hinged on wall too. Bath can get wet, too, like on photo below. Bath can be 1.4x.7. You get beautiful heat poles (looks very modern and not too pricey) from vogueuk.co.uk. (No, I don't work for them :-), which you could place on left of basin(s), ready for getting out of shower. (Heater under window if no UFHeating.) Or with a 1.7m shower, you can have towel heater on far wall opposite shower head, and towels will most likely stay dry. If 2 basins too old fashioned, then long, narrow trough basin with double spouts? Or one basin and a plant in the corner? A pocket door or door opening into bedroom will hugely help. The reason for the toilet and basin next to each other is to accommodate the soil pipe. Maybe there is a different way. Not sure of the rest of the layout. The most spacious feel will be with just a shower and a narrow double basin. Will look awesome! Enjoy your journey - you know your needs and preferences!...See MoreLoft bedroom and en suite ideas
Comments (5)Your tiles are so lovely! For the woodwork in the bedroom you could look at Little Greene paint as they do some amazing colour scales. Colour scales are where a paint company use the same colour a few times and increase or decrease the amount of pigment within it. For example, they have french grey in four different strengths. It can be nice to go a shade lighter on the woodwork to make it stand out but also complement the rest of the room. If you need any help with your project check out our design packages here; https://www.thelivinghouse.co.uk/affordable-online-interior-design-packages...See MoreAwal
7 years agoboundsgreener
7 years agotamp75
7 years agocalwadd
7 years agopauldickenson
7 years agoSiân Vygus Keast
7 years agostupid_cox
7 years agoiksloc
7 years agoAwal
7 years agohomelover
7 years agolaura_0
7 years agoAwal
7 years agolaura_0
7 years agoAwal
7 years agolaura_0
6 years agotezz4
6 years agoAwal
6 years agocavgirl
6 years agoAwal
6 years ago
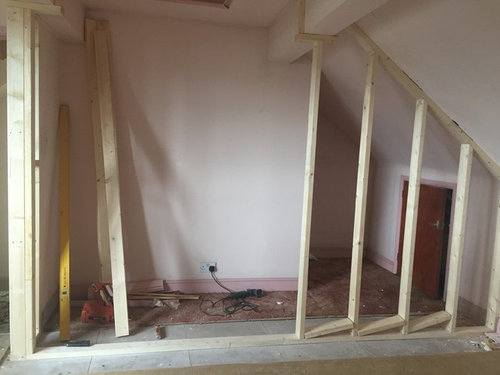
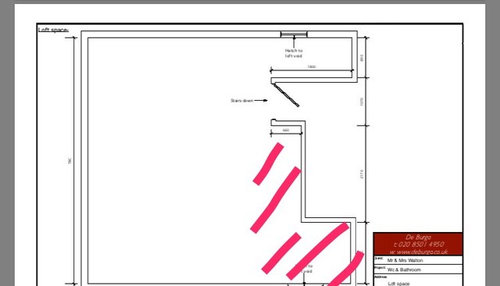



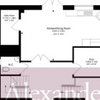
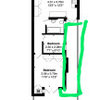
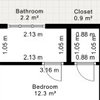
Bedrooms Plus